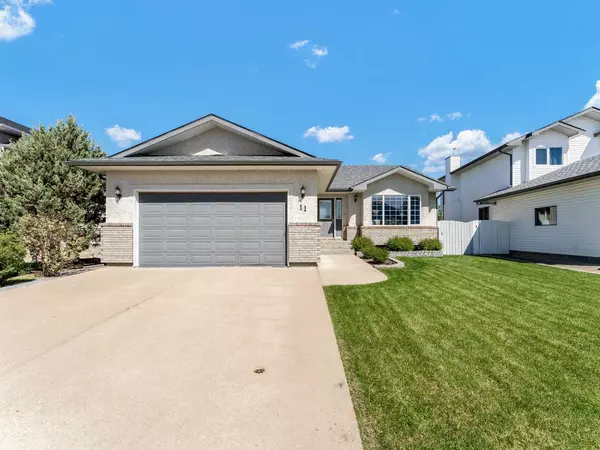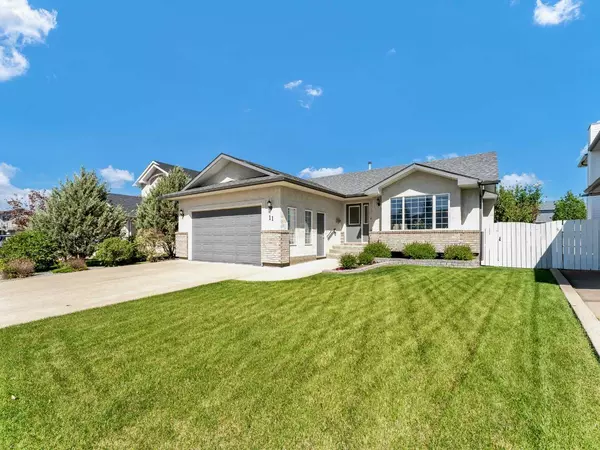For more information regarding the value of a property, please contact us for a free consultation.
Key Details
Sold Price $513,000
Property Type Single Family Home
Sub Type Detached
Listing Status Sold
Purchase Type For Sale
Square Footage 1,572 sqft
Price per Sqft $326
Subdivision Ross Glen
MLS® Listing ID A2136352
Sold Date 06/16/24
Style Bungalow
Bedrooms 3
Full Baths 3
Originating Board Medicine Hat
Year Built 1995
Annual Tax Amount $3,629
Tax Year 2023
Lot Size 6,566 Sqft
Acres 0.15
Property Description
Nestled in the sought-after Taylor/Turner area of Ross Glen, this exquisite bungalow presents a beautiful blend of comfort and elegance. Spanning 1572 square feet, this one-owner home, custom built by the renowned Heredity Homes, has been meticulously maintained over the years.
Step inside to discover a spacious main floor enhanced with updated flooring in the inviting living room and dining area. The kitchen showcases convenient slide-out drawers in all lower cabinets, complemented by a full suite of appliances, ample storage, and a charming eat-in area, flanked by windows with a view of the beautiful backyard.
Adjacent to the kitchen is a versatile den or family room, complete with a cozy gas fireplace, perfect for relaxation. Down the hall are two generously sized bedrooms, accompanied by a 4-piece bathroom. The primary bedroom features a luxurious 4-piece ensuite, with a spa-like jetted tub for unwinding after a long day.
Convenience is paramount, as evidenced by the main floor's laundry room and direct access to the 22 x 24 double attached garage. Downstairs, you will discover an additional 4-piece bathroom and a spacious bedroom with a walk-in closet (window may not meet egress standards), ideal for guests or family members. A rec room area offers endless possibilities for entertainment or relaxation.
The unfinished portion of the basement presents an opportunity for customization or ample storage, tailored to suit your lifestyle. Noteworthy features include a 2-zone furnace in the utility room and a recently replaced air conditioner.
Step outside to experience the beautiful deck, equipped with a convenient gas line for outdoor cooking. The meticulously maintained backyard, complete with a two-door shed, offers additional storage space and serves as a tranquil retreat.
Enhanced by its captivating curb appeal, including a picturesque front lawn and updated exterior, this home has sophistication and style. Don't miss the opportunity to make this exquisite property your own!
Location
Province AB
County Medicine Hat
Zoning R-LD
Direction W
Rooms
Basement Full, Partially Finished
Interior
Interior Features Jetted Tub, Kitchen Island, Laminate Counters, Open Floorplan, Storage, Vinyl Windows, Walk-In Closet(s)
Heating Forced Air
Cooling Central Air
Flooring Carpet, Laminate, Linoleum, Tile
Fireplaces Number 1
Fireplaces Type Gas
Appliance Built-In Refrigerator, Dishwasher, Dryer, Garage Control(s), Range Hood, Stove(s), Washer, Window Coverings
Laundry Laundry Room, Main Level
Exterior
Garage Double Garage Attached
Garage Spaces 2.0
Garage Description Double Garage Attached
Fence Fenced
Community Features Park, Playground, Schools Nearby, Shopping Nearby, Sidewalks, Street Lights, Walking/Bike Paths
Roof Type Asphalt Shingle
Porch Deck
Lot Frontage 62.34
Parking Type Double Garage Attached
Total Parking Spaces 2
Building
Lot Description Back Yard, Few Trees, Lawn, Landscaped, Level, Underground Sprinklers
Foundation Poured Concrete
Architectural Style Bungalow
Level or Stories One
Structure Type Brick,Stucco
Others
Restrictions None Known
Tax ID 83507205
Ownership Private
Read Less Info
Want to know what your home might be worth? Contact us for a FREE valuation!

Our team is ready to help you sell your home for the highest possible price ASAP
GET MORE INFORMATION




