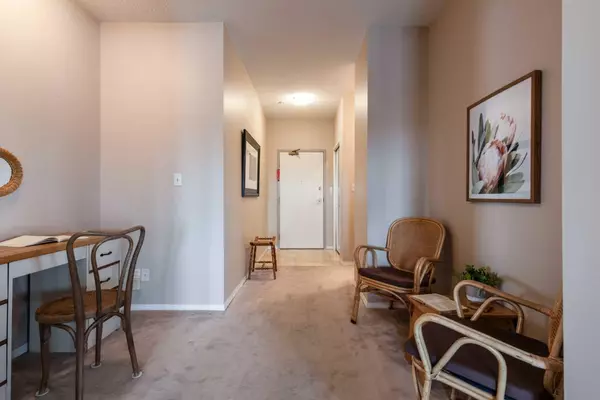For more information regarding the value of a property, please contact us for a free consultation.
Key Details
Sold Price $278,000
Property Type Condo
Sub Type Apartment
Listing Status Sold
Purchase Type For Sale
Square Footage 1,296 sqft
Price per Sqft $214
Subdivision Southview-Park Meadows
MLS® Listing ID A2131156
Sold Date 06/16/24
Style Apartment
Bedrooms 2
Full Baths 2
Condo Fees $717/mo
Originating Board Medicine Hat
Year Built 1998
Annual Tax Amount $2,004
Tax Year 2023
Property Description
Discover the ideal blend of convenience and comfort in this beautifully-positioned, impeccably maintained condo within Courtyards B. Perfectly suited for those embarking on a downsizing journey, this tidy residence on the third floor offers an abundance of natural light, courtesy of its orientation providing opportunity for light from 3 directions!! This spacious condo will not feel like downsizing, the large entrance leads you to the open layout living, which boasts a very spacious living room and dining room that is sure to welcome many friends and family, a bright and efficient white kitchen adorned with stylish tile backsplash, new lighting, and updated appliances. The generously sized living spaces and bedrooms easily accommodate larger furniture. Included with the property are TWO underground parking stalls and 2 private storage room, providing practical solutions for your needs. Courtyards offers an array of amenities, including a pool, spa, games rooms, gym, workshop, carwash, and social rooms, ensuring a well-rounded and enjoyable living experience. With its well-managed facilities and thoughtful features, this condo fulfills all your necessities. Embrace the opportunity to make this excellent condo your new home today!
Location
Province AB
County Medicine Hat
Zoning R-MD
Direction SW
Interior
Interior Features Elevator
Heating Forced Air
Cooling Central Air
Flooring Carpet, Linoleum
Appliance Central Air Conditioner, Dishwasher, Refrigerator, Stove(s), Washer/Dryer, Window Coverings
Laundry In Unit
Exterior
Garage Underground
Garage Spaces 2.0
Garage Description Underground
Fence Fenced
Community Features Shopping Nearby
Amenities Available Indoor Pool, Recreation Facilities, Storage, Visitor Parking, Workshop
Roof Type Asphalt Shingle
Porch Deck
Parking Type Underground
Exposure S
Total Parking Spaces 2
Building
Lot Description Back Lane
Story 4
Foundation Poured Concrete
Architectural Style Apartment
Level or Stories Single Level Unit
Structure Type Stucco
Others
HOA Fee Include Common Area Maintenance,Electricity,Gas,Heat,Maintenance Grounds,Parking,Professional Management,Reserve Fund Contributions,Sewer,Snow Removal,Trash,Water
Restrictions Adult Living
Tax ID 83507339
Ownership Private
Pets Description No
Read Less Info
Want to know what your home might be worth? Contact us for a FREE valuation!

Our team is ready to help you sell your home for the highest possible price ASAP
GET MORE INFORMATION




