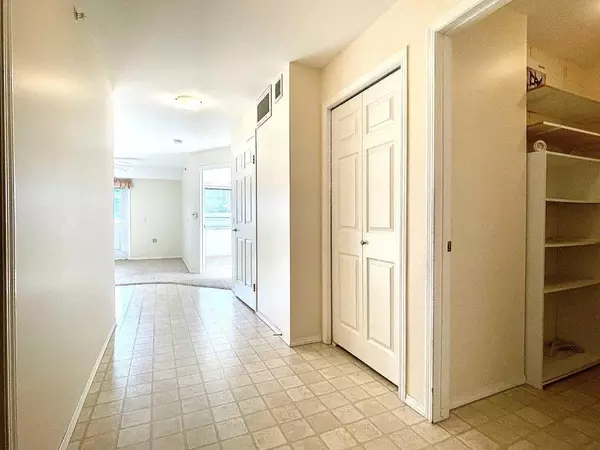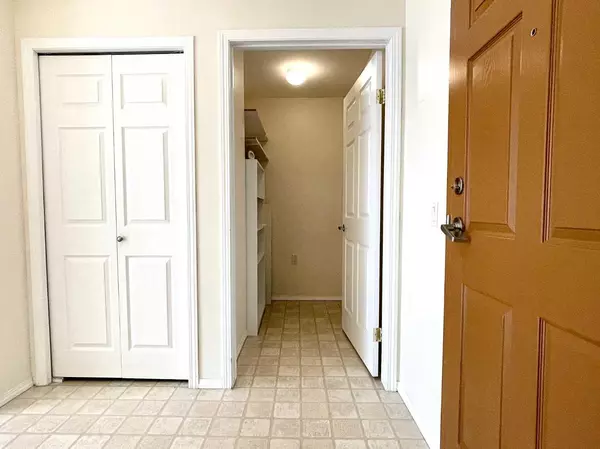For more information regarding the value of a property, please contact us for a free consultation.
Key Details
Sold Price $127,000
Property Type Condo
Sub Type Apartment
Listing Status Sold
Purchase Type For Sale
Square Footage 607 sqft
Price per Sqft $209
Subdivision Southview-Park Meadows
MLS® Listing ID A2129505
Sold Date 06/14/24
Style Apartment
Bedrooms 1
Full Baths 1
Condo Fees $631/mo
Originating Board Medicine Hat
Year Built 2005
Annual Tax Amount $1,326
Tax Year 2023
Property Description
For individuals seeking investment opportunities or those desiring a seamless transition to condominium living. This well crafted 1-bedroom PLUS DEN/office is bright with an open concept layout. Imagine enjoying beverages relaxing on your balcony. There is abundant natural light in the unit from west facing windows. The condo provides a manageable, yet spacious layout, perfect for hosting a couple of guests. The design is complemented by a comprehensive suite of appliances, and a large wheelchair-accessible bathroom, complete with a convenient walk-in shower. The primary bedroom features a spacious closet. This condo has its own in-unit storage room that could potentially be converted to a laundry room. Common area Laundry room is just down the hall. The Wellington Facility is an excellent condo community, with varying levels of assistance available, in addition there are meals prepared on site for a fee. Organized activities and gatherings from time to time. The Building features a Crafts room, theater / chapel, a games room and multiple sitting areas to gather with visitors or fellow residents. Imagine the convenience of condo living in this sought after community, Book your showing today!
Location
Province AB
County Medicine Hat
Zoning R-MD
Direction N
Rooms
Basement None
Interior
Interior Features Open Floorplan
Heating Forced Air, Natural Gas, Other
Cooling Central Air
Flooring Carpet, Linoleum
Appliance Central Air Conditioner, Dishwasher, Electric Stove, Microwave, Range Hood, Refrigerator
Laundry Laundry Room
Exterior
Garage Outside, Stall, Unassigned
Garage Description Outside, Stall, Unassigned
Fence None
Community Features Golf, Park, Playground, Shopping Nearby, Sidewalks, Street Lights, Walking/Bike Paths
Amenities Available None
Waterfront Description Pond
Porch None
Parking Type Outside, Stall, Unassigned
Exposure W
Building
Story 4
Architectural Style Apartment
Level or Stories Single Level Unit
Structure Type Vinyl Siding
Others
HOA Fee Include Common Area Maintenance,Electricity,Gas,Heat,Maintenance Grounds,Professional Management,Reserve Fund Contributions,Security,Snow Removal,Trash,Water
Restrictions Adult Living,Pet Restrictions or Board approval Required
Tax ID 83491480
Ownership Private
Pets Description No
Read Less Info
Want to know what your home might be worth? Contact us for a FREE valuation!

Our team is ready to help you sell your home for the highest possible price ASAP
GET MORE INFORMATION




