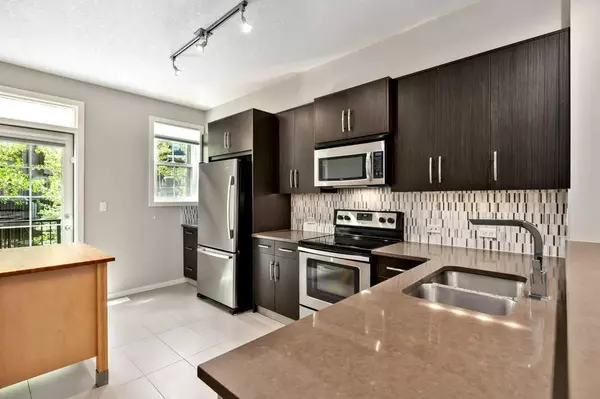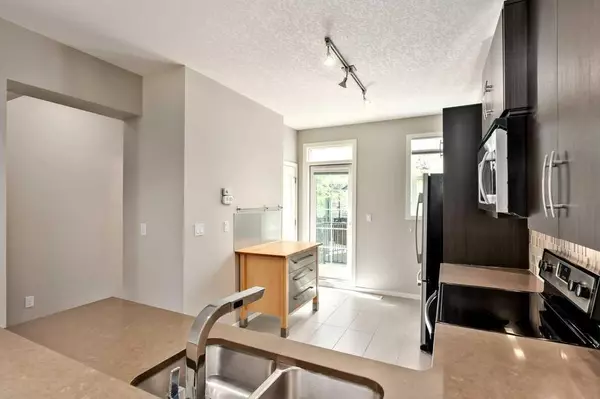For more information regarding the value of a property, please contact us for a free consultation.
Key Details
Sold Price $550,000
Property Type Townhouse
Sub Type Row/Townhouse
Listing Status Sold
Purchase Type For Sale
Square Footage 1,244 sqft
Price per Sqft $442
Subdivision Aspen Woods
MLS® Listing ID A2128751
Sold Date 06/13/24
Style 3 Storey
Bedrooms 2
Full Baths 2
Half Baths 1
Condo Fees $338
Originating Board Calgary
Year Built 2013
Annual Tax Amount $2,819
Tax Year 2023
Lot Size 839 Sqft
Acres 0.02
Property Description
Experience unparalleled luxury and exquisite design at 213 Ascot Circle, a stunning townhouse crafted for families who love to entertain. Situated in one of Calgary's most desirable communities, this home boasts 2 primary bedrooms, 2.5 bathrooms, and an array of high-end features that create a truly exceptional lifestyle. Step inside to a grand atmosphere with, open concept living space and seamless design. Elevate your culinary adventures with your sleek stainless steel appliances, rich espresso cabinetry, quartz countertops, pantry, eat up breakfast island and separate prep area to complete your culinary experience. . Relax in the living room with and enjoy family movie nights. Head upstairs and unwind from a long day. The master suite is west facing, ample space for luxurious furniture, and a spa-like ensuite with a glass- shower, quartz countertops, and a divine closet. The second bedroom is also complete with its own bathroom and large soaker tub. The top floor is finished off with full size , upper laundry, large linen and utility closet. Enjoy your west facing back deck oasis and host your summer BBQs or wine nights with your girlfriends. The double attached (tandem) heated garage includes a built in work bench, ample storage and the perfect space for any project. Located just minutes from shopping centres, upscale boutiques, chic cafes, and wine bars of Aspen Woods, along with Calgary’s top schools and tree-canopied pathways, this home perfectly blends family living, entertainment, and impeccable luxury. Discover the remarkable lifestyle in Aspen
Location
Province AB
County Calgary
Area Cal Zone W
Zoning M-1 d79
Direction E
Rooms
Basement None
Interior
Interior Features Built-in Features, Central Vacuum, Closet Organizers, Pantry, Storage
Heating Forced Air, Natural Gas
Cooling None
Flooring Carpet, Ceramic Tile, Hardwood
Appliance Dishwasher, Dryer, Electric Stove, Garage Control(s), Microwave Hood Fan, Refrigerator, Washer, Window Coverings
Laundry In Unit
Exterior
Garage Double Garage Attached, Heated Garage, Tandem
Garage Spaces 2.0
Garage Description Double Garage Attached, Heated Garage, Tandem
Fence None
Community Features Shopping Nearby, Sidewalks
Amenities Available None
Roof Type Asphalt Shingle
Porch Deck
Lot Frontage 16.01
Parking Type Double Garage Attached, Heated Garage, Tandem
Total Parking Spaces 2
Building
Lot Description Landscaped
Foundation Poured Concrete
Architectural Style 3 Storey
Level or Stories Three Or More
Structure Type Cedar,Composite Siding,Stone,Wood Frame
Others
HOA Fee Include Common Area Maintenance,Insurance,Professional Management,Reserve Fund Contributions,Snow Removal
Restrictions Pet Restrictions or Board approval Required
Ownership Private
Pets Description Restrictions
Read Less Info
Want to know what your home might be worth? Contact us for a FREE valuation!

Our team is ready to help you sell your home for the highest possible price ASAP
GET MORE INFORMATION




