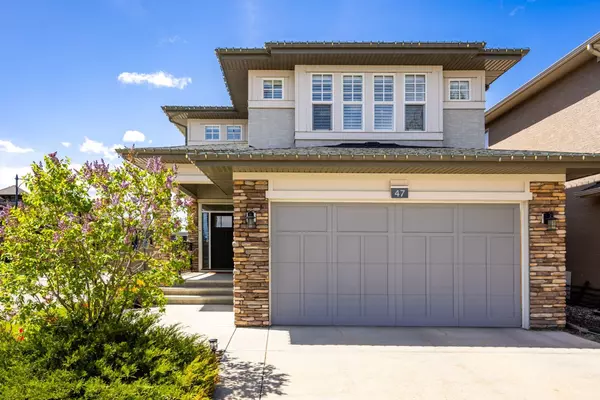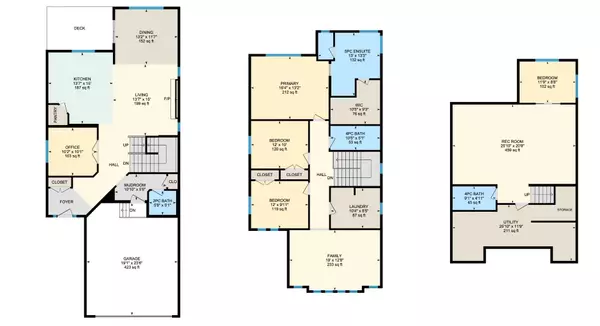For more information regarding the value of a property, please contact us for a free consultation.
Key Details
Sold Price $1,300,000
Property Type Single Family Home
Sub Type Detached
Listing Status Sold
Purchase Type For Sale
Square Footage 2,459 sqft
Price per Sqft $528
Subdivision Aspen Woods
MLS® Listing ID A2135658
Sold Date 06/12/24
Style 2 Storey
Bedrooms 4
Full Baths 3
Half Baths 1
HOA Fees $20/ann
HOA Y/N 1
Originating Board Calgary
Year Built 2012
Annual Tax Amount $6,561
Tax Year 2023
Lot Size 4,757 Sqft
Acres 0.11
Property Description
Welcome to this immaculate 4-bedroom home with stunning curb appeal, located on one of the best family-friendly streets in the heart of Aspen. As a former Crystal Creek show home, this residence showcases exceptional craftsmanship and significant upgrades throughout. Step inside from your seating area at the front porch, only to discover an open and sunny floor plan, perfect for entertaining. The chef's dream kitchen features a 6-burner Viking range, Jenn-Air fridge, Miele dishwasher, a large granite island, and a spacious pantry. The kitchen seamlessly flows into the dining room and spacious living area, which boasts a stunning fireplace and custom-made mantle. The main floor also includes a dedicated office, and a large mudroom with additional storage, a conveniently located powder room completes this floor. Upstairs is a large bright bonus room, ideal for family fun, media, or play. The primary suite is a luxurious retreat with teasing mountain views and a spa-like ensuite, featuring a soaker tub, large shower, and dual vanities. Two additional spacious bedrooms and a large bathroom provide ample space for the family, while the spacious laundry room adds convenience. The lower level offers a large recreation room, perfect for extra living space, a bedroom, and a full bathroom. Outside, the west-facing backyard is a true oasis, bathed in evening sunlight. Enjoy the beautiful outdoor spaces, complete with a deck, patio, and professionally landscaped backyard which includes a variety of trees, shrubs, and vegetable garden boxes and full sprinkler system throughout. This home has been lovingly maintained and thoughtfully designed to keep a busy family functional and organized. The heated double-car garage provides ample parking and storage space. Located just off 17th Avenue, this home offers easy access to the mountains and downtown, making it the perfect blend of luxury and convenience. Don't miss this opportunity to own a stunning home in the desirable community of Aspen. Stay tuned for more details and contact us today to schedule a private viewing!
Location
Province AB
County Calgary
Area Cal Zone W
Zoning R-1s
Direction E
Rooms
Other Rooms 1
Basement Finished, Full
Interior
Interior Features Bookcases, Breakfast Bar, Built-in Features, Central Vacuum, Chandelier, Closet Organizers, Crown Molding, Double Vanity, Granite Counters, High Ceilings, Kitchen Island, No Smoking Home, Pantry
Heating Central, Natural Gas
Cooling Central Air
Flooring Carpet, Ceramic Tile, Hardwood
Fireplaces Number 1
Fireplaces Type Gas, Living Room, Mantle, Stone
Appliance Central Air Conditioner, Dishwasher, Gas Oven, Gas Range, Microwave, Refrigerator, Washer/Dryer Stacked
Laundry Laundry Room, See Remarks, Upper Level
Exterior
Garage Double Garage Attached, Driveway, Front Drive, Heated Garage
Garage Spaces 4.0
Garage Description Double Garage Attached, Driveway, Front Drive, Heated Garage
Fence Fenced
Community Features Golf, Park, Playground, Schools Nearby, Shopping Nearby, Sidewalks, Street Lights, Walking/Bike Paths
Amenities Available Snow Removal
Roof Type Asphalt Shingle
Porch Deck, Front Porch, Patio, See Remarks
Lot Frontage 42.42
Parking Type Double Garage Attached, Driveway, Front Drive, Heated Garage
Total Parking Spaces 4
Building
Lot Description Back Lane, City Lot, Corner Lot, Low Maintenance Landscape, Landscaped, Level, Street Lighting, Underground Sprinklers
Foundation Poured Concrete
Architectural Style 2 Storey
Level or Stories Two
Structure Type Stone,Stucco
Others
Restrictions Call Lister
Tax ID 82764250
Ownership Private
Read Less Info
Want to know what your home might be worth? Contact us for a FREE valuation!

Our team is ready to help you sell your home for the highest possible price ASAP
GET MORE INFORMATION




