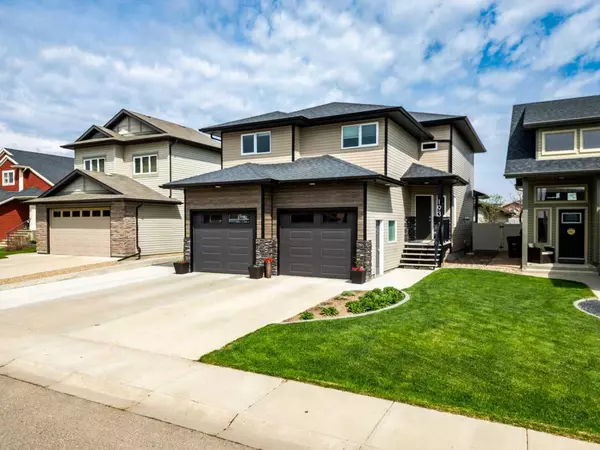For more information regarding the value of a property, please contact us for a free consultation.
Key Details
Sold Price $580,000
Property Type Single Family Home
Sub Type Detached
Listing Status Sold
Purchase Type For Sale
Square Footage 2,047 sqft
Price per Sqft $283
Subdivision Southland
MLS® Listing ID A2129750
Sold Date 06/09/24
Style 2 Storey
Bedrooms 4
Full Baths 3
Half Baths 1
Originating Board Central Alberta
Year Built 2009
Annual Tax Amount $4,525
Tax Year 2023
Lot Size 4,606 Sqft
Acres 0.11
Property Description
A striking two storey that is sure to inspire located in Medicine Hat’s SE Southridge. An oversized drive gives way to you and your guests with ease. The double attached 24x28 garage is just the beginning of the spacious features. Large living room with corner gas fireplace and rich cabinetry with granite countertops and walk through pantry with new dishwasher and microwave. 3 bedrooms upstairs and a bonus room with fireplace and well-situated laundry. No primary bedroom is complete without that walk-in closet and 5-piece ensuite to escape the hectic days. The downstairs has a newly added 4th bedroom with a 3pc bathroom and family for even more space. Let’s talk maintenance specifics: new shingles in 2016, 2 new R-16 garage doors in 2023, new Trane 2 zone HE furnace in 2023, new water softener in 2023, and the water on demand was fully serviced in 2022. Southern Alberta summers call for air conditioning and underground sprinklers and this house has both. The graceful backyard lets you enjoy the shade of a covered deck during the day and the warmth of a BBQ and fire bowl with gas lines ready. Stroll through the fenced backyard, relax on new patio or just enjoy the colors of the well-appointed trees.
Location
Province AB
County Medicine Hat
Zoning R-LD
Direction S
Rooms
Basement Finished, Full
Interior
Interior Features Ceiling Fan(s), Kitchen Island, Pantry, Walk-In Closet(s)
Heating Forced Air, Natural Gas
Cooling Central Air
Flooring Carpet, Ceramic Tile, Hardwood, Linoleum
Fireplaces Number 2
Fireplaces Type Gas, Living Room, Recreation Room
Appliance Central Air Conditioner, Dishwasher, Garage Control(s), Microwave, Refrigerator, Stove(s), Washer/Dryer, Water Softener, Window Coverings
Laundry Upper Level
Exterior
Garage Concrete Driveway, Double Garage Attached, Heated Garage
Garage Spaces 2.0
Garage Description Concrete Driveway, Double Garage Attached, Heated Garage
Fence Fenced
Community Features None
Roof Type Asphalt Shingle
Porch Deck, Patio
Lot Frontage 43.93
Parking Type Concrete Driveway, Double Garage Attached, Heated Garage
Total Parking Spaces 4
Building
Lot Description Landscaped, Rectangular Lot, Treed
Foundation Poured Concrete
Architectural Style 2 Storey
Level or Stories Two
Structure Type Vinyl Siding
Others
Restrictions None Known
Tax ID 83492567
Ownership Private
Read Less Info
Want to know what your home might be worth? Contact us for a FREE valuation!

Our team is ready to help you sell your home for the highest possible price ASAP
GET MORE INFORMATION




