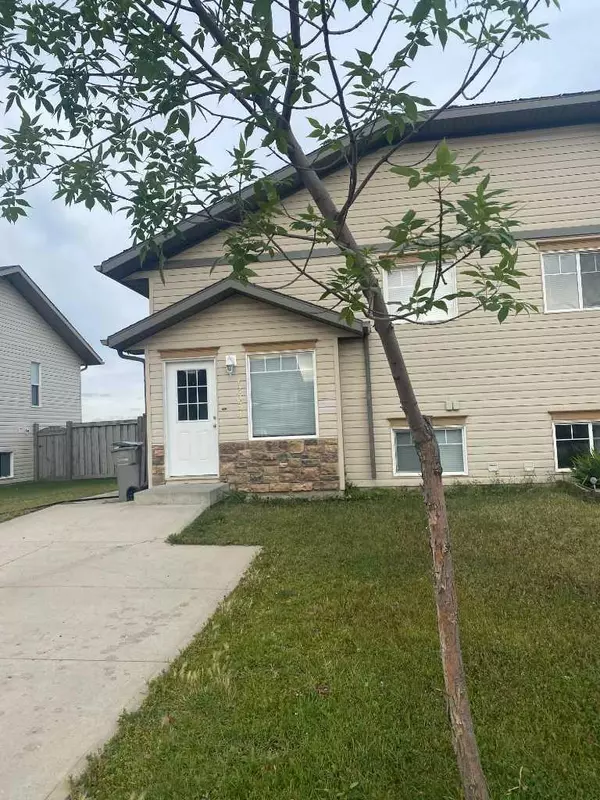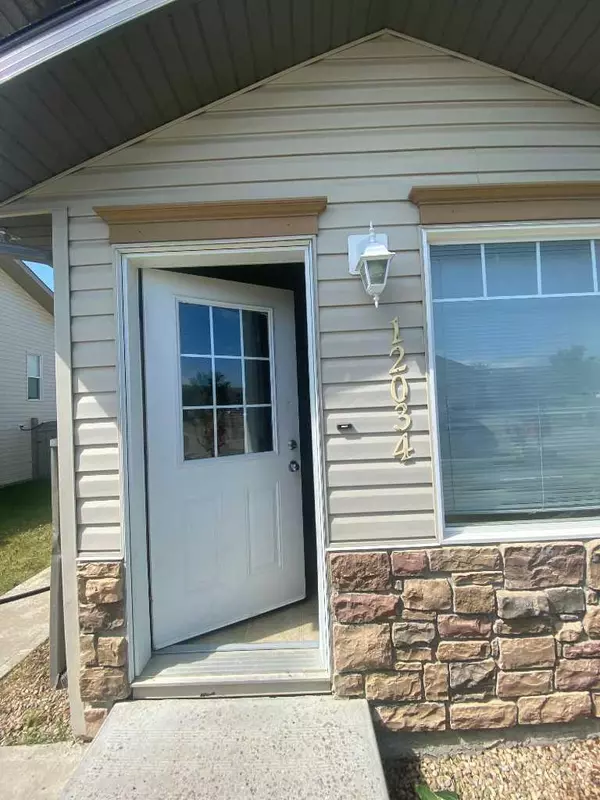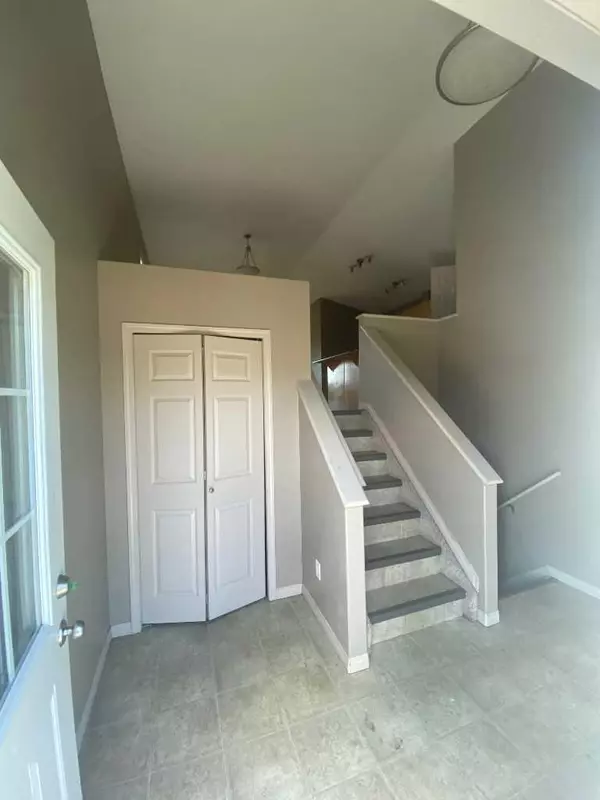For more information regarding the value of a property, please contact us for a free consultation.
Key Details
Sold Price $234,900
Property Type Single Family Home
Sub Type Semi Detached (Half Duplex)
Listing Status Sold
Purchase Type For Sale
Square Footage 731 sqft
Price per Sqft $321
Subdivision Northridge
MLS® Listing ID A2124895
Sold Date 06/07/24
Style Bi-Level,Side by Side
Bedrooms 3
Full Baths 1
Half Baths 1
Originating Board Grande Prairie
Year Built 2005
Annual Tax Amount $2,958
Tax Year 2023
Lot Size 3,673 Sqft
Acres 0.08
Property Description
A welcoming opportunity for Investors or first time buyers this 3-Bedroom, PLUS OFFICE, duplex Located in North ridge strategically close to schools, shopping and city amenities, everything you could need is within a 10 minute WALK. This home shines bright being the south half of the structure, it gets ALL the sun. A secure wood fence in front with the open feel of chain-link along back parallel a giant green space to west. Stepping in through the front door your welcomed by a spacious front landing with a good sized closet. Moving up inside you will be greeted by the bright, wide open main level boasting a Vaulted ceiling spanning over the dinning area, living room and kitchen combo room. A Large Island between the dinning-room and Kitchen that includes a breakfast bar and is plumbed with the Kitchen sink and Dishwasher. The back entry and adjacent, conveniently located 2 piece bathroom has just had the linoleum replaced April 17th and NEWLY SHINGLED roof in January of this year as well. The extra room upstairs has been used as a nursery, plant/green room, play room, small gym and of course, an office. There are 3 bedrooms with large windows downstairs, as well as a 4 piece bathroom, under stairs storage and furnace room. The laundry room is down stairs as well, close to bedrooms. Don't miss out, call your REALTOR today.
Location
Province AB
County Grande Prairie
Zoning RS
Direction E
Rooms
Basement Finished, Full
Interior
Interior Features No Smoking Home, Pantry, Vaulted Ceiling(s)
Heating Forced Air, Natural Gas
Cooling None
Flooring Carpet, Laminate, Linoleum, Tile
Appliance Dishwasher, Electric Stove, Refrigerator, Washer/Dryer
Laundry Laundry Room
Exterior
Garage Off Street, Parking Pad
Garage Description Off Street, Parking Pad
Fence Partial
Community Features Park, Pool
Roof Type Asphalt Shingle
Porch Deck
Lot Frontage 32.15
Parking Type Off Street, Parking Pad
Total Parking Spaces 2
Building
Lot Description Back Yard, Backs on to Park/Green Space, No Neighbours Behind, Landscaped, Street Lighting
Foundation Poured Concrete
Architectural Style Bi-Level, Side by Side
Level or Stories One
Structure Type Mixed,Vinyl Siding,Wood Frame
Others
Restrictions None Known
Tax ID 83538028
Ownership Private
Read Less Info
Want to know what your home might be worth? Contact us for a FREE valuation!

Our team is ready to help you sell your home for the highest possible price ASAP
GET MORE INFORMATION




