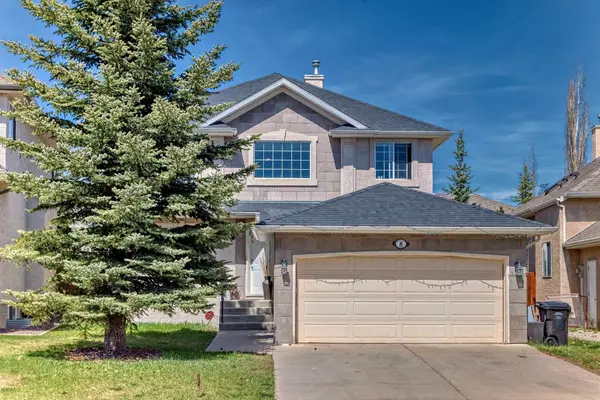For more information regarding the value of a property, please contact us for a free consultation.
Key Details
Sold Price $900,000
Property Type Single Family Home
Sub Type Detached
Listing Status Sold
Purchase Type For Sale
Square Footage 2,243 sqft
Price per Sqft $401
Subdivision Strathcona Park
MLS® Listing ID A2131288
Sold Date 06/05/24
Style 2 Storey
Bedrooms 5
Full Baths 3
Half Baths 1
Originating Board Calgary
Year Built 2002
Annual Tax Amount $5,441
Tax Year 2023
Lot Size 5,478 Sqft
Acres 0.13
Property Description
Welcome to your dream home nestled in the heart of Strathcona Park! This stunning 5 bedroom home located in a serene Cul-De-Sac, offering tranquility and privacy. Step into a realm of timeless elegance and thoughtful design, where classic charm meets modern comfort at every turn. Be greeted by a grand foyer adorned with vaulted ceilings, living room, den and formal dining room. Step into the heart of the home, with a spacious kitchen featuring granite countertops. A cozy breakfast nook provides the perfect spot for relaxation while overlooking the lush backyard oasis. Adjacent to the kitchen, entertain guests or simply unwind in the spacious family room with it's warm ambiance and inviting atmosphere. Upstairs, discover a haven of comfort with four generously sized bedrooms, two of which boast convenient walk-in closets for ample storage space. The Master bedroom beckons with double doors leading to an open ensuite, featuring a jetted tub, shower, and walk-in closet. Descend to the fully finished basement, where two additional bedrooms await, offering versatility for guests, a home office or a recreational space to suit your lifestyle needs. Step outside into the beautiful massive backyard, an oasis of greenery and tranquility, providing ample space for outdoor activities, gardening or simply basking in the natural beauty of the surroundings. With it's prime location, discover a world of possibilities and amenities in the vibrant community of Strathcona Park. Just minutes away from parks, schools, shopping and dining options, every convenience is within reach, making it the perfect place to call home. Don't miss your chance to make this exquisite property your own and experience the ultimate blend of comfort, style, and convenience.
Location
Province AB
County Calgary
Area Cal Zone W
Zoning R-1
Direction S
Rooms
Basement Finished, Full
Interior
Interior Features Kitchen Island, Open Floorplan, Pantry, Storage, Vaulted Ceiling(s), Walk-In Closet(s)
Heating Fireplace(s), Forced Air
Cooling None
Flooring Carpet, Ceramic Tile
Fireplaces Number 1
Fireplaces Type Electric
Appliance Dishwasher, Electric Stove, Garage Control(s), Range Hood, Refrigerator, Washer/Dryer, Window Coverings
Laundry Main Level
Exterior
Garage Double Garage Attached
Garage Spaces 2.0
Garage Description Double Garage Attached
Fence Fenced
Community Features Park, Playground, Schools Nearby, Shopping Nearby, Sidewalks, Street Lights, Tennis Court(s), Walking/Bike Paths
Roof Type Asphalt Shingle
Porch Deck
Lot Frontage 37.96
Parking Type Double Garage Attached
Total Parking Spaces 4
Building
Lot Description Cul-De-Sac, Irregular Lot
Foundation Poured Concrete
Architectural Style 2 Storey
Level or Stories Two
Structure Type Stucco,Wood Frame
Others
Restrictions Utility Right Of Way
Tax ID 82732936
Ownership Private
Read Less Info
Want to know what your home might be worth? Contact us for a FREE valuation!

Our team is ready to help you sell your home for the highest possible price ASAP
GET MORE INFORMATION




