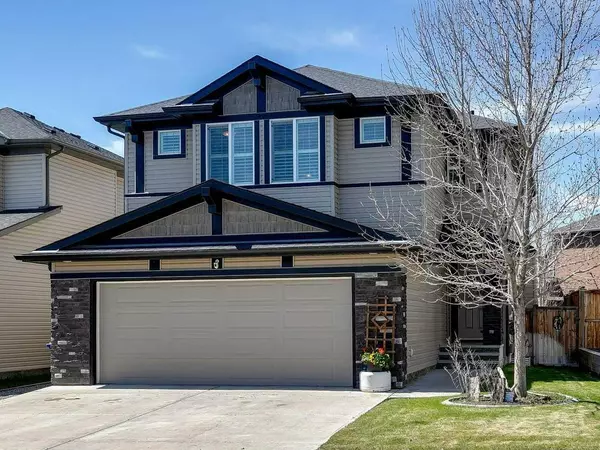For more information regarding the value of a property, please contact us for a free consultation.
Key Details
Sold Price $780,000
Property Type Single Family Home
Sub Type Detached
Listing Status Sold
Purchase Type For Sale
Square Footage 2,257 sqft
Price per Sqft $345
Subdivision Drake Landing
MLS® Listing ID A2130990
Sold Date 06/04/24
Style 2 Storey
Bedrooms 4
Full Baths 3
Half Baths 1
Originating Board Calgary
Year Built 2013
Annual Tax Amount $4,199
Tax Year 2023
Lot Size 4,679 Sqft
Acres 0.11
Property Description
Located in the sought-after Drake Landing community of Okotoks, this stunning home was built by the reputable Shane Homes. Boasting a range of desirable features, including a heated oversize 24x24 garage, new vinyl plank flooring, and a recently updated kitchen with a newer backsplash, this home offers both comfort and style. Enjoy the warmth and ambiance provided by gas fireplaces on both the main floor and basement, creating cozy atmospheres for relaxation and gatherings. Plantation shutters add privacy and elegance, while the zero scape backyard with patio and deck, featuring duradeck decking, provides the perfect space for outdoor entertaining. Inside, you'll find bonus rooms for extra living space and a plethora of upgrades throughout including custom built ins. The master bedroom boasts a luxurious 5-piece ensuite, and convenience is key with upper floor laundry and a 4-piece bathroom. Window benches in the secondary rooms offer cozy reading nooks, while an office space in the upper hall and a main floor office provide ample workspace. With a 4th bedroom downstairs and a full 4-piece bathroom, there's plenty of room for guests or family members. The basement development and cozy fireplace are one of the homeowners favourite features ! Other features include a high-efficiency furnace, irrigation system, and a unique dog run, making this home truly stand out. For more details, and to see our 360 virtual tour, click the links below.
Location
Province AB
County Foothills County
Zoning TN
Direction E
Rooms
Other Rooms 1
Basement Finished, Full
Interior
Interior Features Built-in Features, Ceiling Fan(s), Central Vacuum, Pantry, Walk-In Closet(s), Wired for Sound
Heating High Efficiency, Forced Air, Natural Gas
Cooling Central Air
Flooring Carpet, Vinyl Plank
Fireplaces Number 2
Fireplaces Type Basement, Family Room, Gas
Appliance Central Air Conditioner, Dishwasher, Dryer, Electric Stove, Garage Control(s), Microwave Hood Fan, Refrigerator, Washer, Water Softener, Window Coverings
Laundry Upper Level
Exterior
Garage Double Garage Attached
Garage Spaces 2.0
Garage Description Double Garage Attached
Fence Fenced
Community Features Park, Playground, Schools Nearby, Shopping Nearby
Roof Type Asphalt Shingle
Porch Deck, See Remarks
Lot Frontage 37.04
Parking Type Double Garage Attached
Total Parking Spaces 4
Building
Lot Description Back Yard, Underground Sprinklers, See Remarks
Foundation Poured Concrete
Architectural Style 2 Storey
Level or Stories Two
Structure Type Vinyl Siding,Wood Frame
Others
Restrictions None Known
Tax ID 84563723
Ownership Private
Read Less Info
Want to know what your home might be worth? Contact us for a FREE valuation!

Our team is ready to help you sell your home for the highest possible price ASAP
GET MORE INFORMATION




