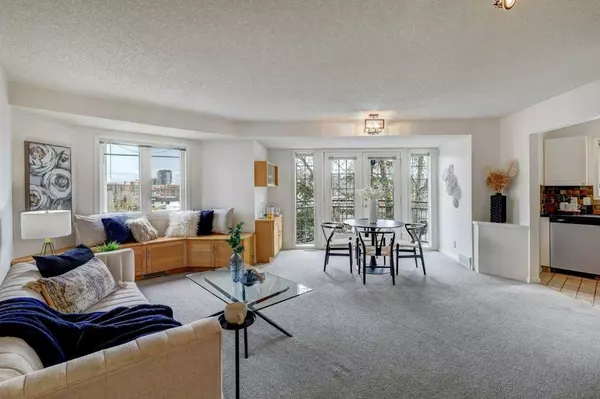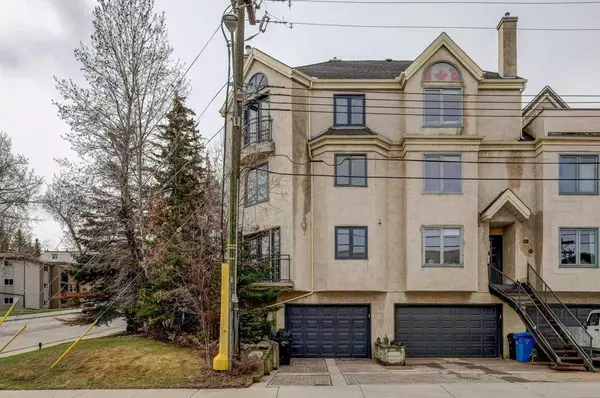For more information regarding the value of a property, please contact us for a free consultation.
Key Details
Sold Price $431,000
Property Type Townhouse
Sub Type Row/Townhouse
Listing Status Sold
Purchase Type For Sale
Square Footage 1,277 sqft
Price per Sqft $337
Subdivision Bankview
MLS® Listing ID A2128795
Sold Date 06/04/24
Style 3 Storey
Bedrooms 2
Full Baths 2
Condo Fees $498
Originating Board Calgary
Year Built 1991
Annual Tax Amount $2,714
Tax Year 2023
Property Description
Step into luxury urban living with this extraordinary townhome boasting unparalleled VIEWS of the vibrant downtown
skyline. Perched atop the esteemed Bankview/Lower Mount Royal area, this 1277 sqft gem spans three levels, each meticulously designed to
maximize comfort and elegance. Completely re-painted from top to bottom, it is move in ready. Natural light floods the open-concept mail
level, accentuating the unique finishes and chic design elements. A gas fireplace with a sleek marble surround sets the ambiance, while built-ins in the living and dining areas offer both style and functionality. Tucked away in its own private nook, you’ll find the kitchen. Adorned with
granite countertops and stainless steel appliances, it is a culinary haven waiting to be explored. The stove is Brand New! The dining area
boasts French doors which lead you to your own private balcony. Ascend to the second level, where a tranquil bedroom, accompanied by a 4-
piece bath and generously sized den/2nd family room awaits. Whether utilized as a guest retreat or a versatile home office, this level offers
versatility to suit your lifestyle. On this floor you will also find your in suite laundry with a stacked washer and dryer. The crowning jewel of this
residence awaits on the top floor, where the spacious primary suite beckons with vaulted ceilings and your own private 5-piece ensuite.
French doors open to your own Romeo & Juliet balcony, where you can savor panoramic views of the cityscape, aglow with the hustle and
bustle below. Outside, a fully landscaped yard eliminates the hassle of maintenance, allowing you to revel in urban living without
compromise. A private oversized attached garage provides secure parking, adding to the convenience of this exceptional property. There is
additional parking space on the driveway for another vehicle, as well as off street parking for your guests. Situated within walking distance to
the trendy shops and renowned restaurants of 17th Ave & Mount Royal, this townhome epitomizes the epitome of urban sophistication.
Embrace the ultimate urban lifestyle and make this unparalleled residence your new home.
Location
Province AB
County Calgary
Area Cal Zone Cc
Zoning M-C2
Direction NE
Rooms
Other Rooms 1
Basement None
Interior
Interior Features Bookcases, Built-in Features, Ceiling Fan(s), Central Vacuum, Double Vanity, French Door, Granite Counters, High Ceilings, Jetted Tub, No Smoking Home, Separate Entrance
Heating Fireplace(s), Forced Air, Natural Gas
Cooling None
Flooring Carpet, Ceramic Tile
Fireplaces Number 1
Fireplaces Type Gas, Insert, Living Room, Mantle, Tile
Appliance Dishwasher, Electric Oven, Garage Control(s), Microwave, Range Hood, Refrigerator, Washer/Dryer Stacked, Window Coverings
Laundry In Unit, Upper Level
Exterior
Garage Interlocking Driveway, Off Street, Parking Pad, Single Garage Attached
Garage Spaces 1.0
Garage Description Interlocking Driveway, Off Street, Parking Pad, Single Garage Attached
Fence None
Community Features Park, Playground, Schools Nearby, Shopping Nearby, Sidewalks
Amenities Available None
Roof Type Asphalt Shingle
Porch Balcony(s), Porch
Parking Type Interlocking Driveway, Off Street, Parking Pad, Single Garage Attached
Exposure NE
Total Parking Spaces 2
Building
Lot Description City Lot, Corner Lot, Few Trees, Front Yard, Gentle Sloping
Story 3
Foundation Poured Concrete
Architectural Style 3 Storey
Level or Stories Three Or More
Structure Type Stucco,Wood Frame
Others
HOA Fee Include Amenities of HOA/Condo,Common Area Maintenance,Insurance,Maintenance Grounds,Professional Management,Reserve Fund Contributions
Restrictions None Known
Ownership Private
Pets Description Restrictions
Read Less Info
Want to know what your home might be worth? Contact us for a FREE valuation!

Our team is ready to help you sell your home for the highest possible price ASAP
GET MORE INFORMATION




