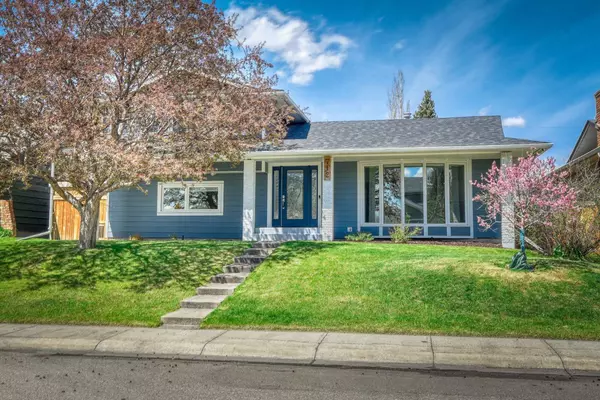For more information regarding the value of a property, please contact us for a free consultation.
Key Details
Sold Price $992,000
Property Type Single Family Home
Sub Type Detached
Listing Status Sold
Purchase Type For Sale
Square Footage 1,780 sqft
Price per Sqft $557
Subdivision Lake Bonavista
MLS® Listing ID A2131702
Sold Date 06/03/24
Style 4 Level Split
Bedrooms 5
Full Baths 3
Half Baths 1
HOA Fees $26/ann
HOA Y/N 1
Originating Board Calgary
Year Built 1972
Annual Tax Amount $5,441
Tax Year 2023
Lot Size 5,597 Sqft
Acres 0.13
Property Description
Welcome to 712 Lake Lucerne Dr SE, where luxury meets functionality in this beautifully upgraded and fully developed home. Boasting a plethora of upgrades, this residence offers both style and convenience. With a new roof installed in 2015 and a fresh water heater/tank and Air Conditioner in 2020 , this home ensures modern comfort and efficiency. The addition of smart lighting throughout enhances the ambiance and energy efficiency. Safety and tranquility are assured with the inclusion of Safe 'n Sound insulation in the walls and the installation of two furnaces for optimal climate control. The kitchen is a chef's dream, featuring high-end appliances, complemented by new faucets for both style and functionality. Built-in speakers throughout, along with wiring for sub-woofer and smart speakers outside, create a seamless audio experience perfect for entertaining or relaxing. Notable interior features include several triple pane windows for enhanced insulation and noise reduction, surround sound in the basement, and dimmable lighting in most areas for customizable ambiance. Practical additions such as a drain in the floor of the mudroom and a fenced-in dog run cater to everyday convenience and pet-friendly living.The fully renovated basement offers additional living space with a bedroom, laundry room, rec room and playroom for the kids with a built-in fish tank and a bathroom with luxurious 10 mm glass shower door. Security is paramount with six security cameras installed, providing peace of mind for homeowners. The location is equally impressive, with an elementary school just two blocks away, a nearby middle school, and the picturesque Fish Creek Park mere steps from your door. Additionally, residents can enjoy the amenities of the community center, including a rink, gyms, volleyball and hockey facilities, playgrounds, and the scenic Lake Bonavista Promenade. Only residents can access the Lake !!This meticulously upgraded home offers the perfect blend of modern convenience, comfort, and luxury, all within a vibrant and family-friendly community. Don't miss your chance to make 712 Lake Lucerne Dr SE your new home!
Location
Province AB
County Calgary
Area Cal Zone S
Zoning R-C1
Direction S
Rooms
Basement Finished, Full
Interior
Interior Features No Smoking Home, Quartz Counters, Wired for Sound
Heating Forced Air, Natural Gas
Cooling Central Air
Flooring Hardwood, Laminate, Tile, Vinyl
Fireplaces Number 1
Fireplaces Type Family Room, Gas
Appliance Central Air Conditioner, Dishwasher, Gas Stove, Microwave Hood Fan, Refrigerator, Washer/Dryer
Laundry In Basement, Laundry Room
Exterior
Garage Double Garage Detached
Garage Spaces 2.0
Garage Description Double Garage Detached
Fence Fenced
Community Features Lake, Park, Schools Nearby, Shopping Nearby
Amenities Available Beach Access
Roof Type Asphalt Shingle
Porch Patio
Lot Frontage 55.78
Parking Type Double Garage Detached
Total Parking Spaces 2
Building
Lot Description Back Lane, Few Trees
Foundation Poured Concrete
Architectural Style 4 Level Split
Level or Stories 4 Level Split
Structure Type Cement Fiber Board
Others
Restrictions Encroachment
Tax ID 82820449
Ownership Private
Read Less Info
Want to know what your home might be worth? Contact us for a FREE valuation!

Our team is ready to help you sell your home for the highest possible price ASAP
GET MORE INFORMATION




