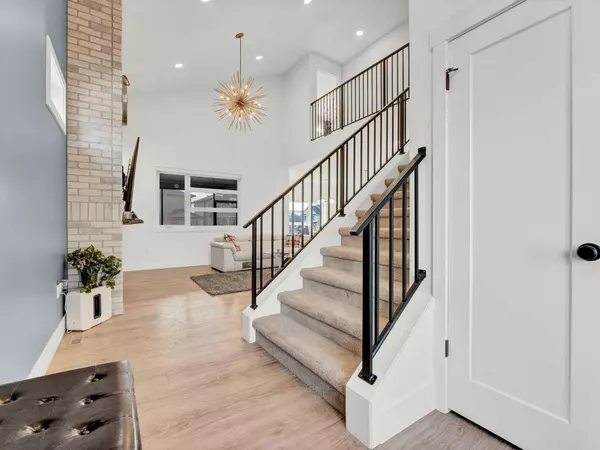For more information regarding the value of a property, please contact us for a free consultation.
Key Details
Sold Price $645,000
Property Type Single Family Home
Sub Type Detached
Listing Status Sold
Purchase Type For Sale
Square Footage 1,856 sqft
Price per Sqft $347
Subdivision Se Southridge
MLS® Listing ID A2104901
Sold Date 06/03/24
Style 2 Storey
Bedrooms 4
Full Baths 3
Half Baths 1
Originating Board Medicine Hat
Year Built 2017
Annual Tax Amount $4,560
Tax Year 2023
Lot Size 4,640 Sqft
Acres 0.11
Property Description
Discover the epitome of modern living in this like-new, two-story gem nestled in a fantastic court location. This stunning 4-bedroom, 3 and a half bathroom residence exudes luxury and sophistication, offering a lifestyle of unparalleled comfort and convenience. The exterior is adorned with gemstone lights, enhancing the curb appeal and making a striking statement. As you step inside, be greeted by the fresh paint and contemporary design that flows seamlessly throughout. The main floor boasts an open-concept layout, featuring a breathtaking feature wall fireplace in the living room, creating a cozy ambiance that's perfect for gatherings. The heart of the home is the chef-inspired kitchen, complete with a large kitchen island with built-in microwave, quartz countertops and gas range. The butler pantry adds a touch of elegance, providing additional storage and prep space for culinary enthusiasts. Up the wide welcoming staircase, you'll find 3 generously sized bedrooms, including a master suite that offers a private oasis. The convenience of an upstairs laundry adds a practical touch to your daily routine. The lower level is home to a 4th bedroom, full bath, family room and large office nook, perfect for that home office or homework area. Additional features include a heated garage, ensuring comfort during colder months, smart lighting/switches and an enclosed deck with privacy screening—a perfect retreat for outdoor enjoyment. In the backyard, a firepit awaits, offering the perfect spot for evening gatherings and creating lasting memories. The property also includes a one of a kind shed man cave, providing a versatile space for entertaining and relaxation. Every detail of this residence has been carefully crafted to provide comfort, style, and functionality. Don't miss the chance to call this modern masterpiece home. Schedule a showing today to experience firsthand the luxury, style, and comfort this property has to offer. Your dream home awaits!
Location
Province AB
County Medicine Hat
Zoning R-LD
Direction N
Rooms
Basement Finished, Full
Interior
Interior Features Central Vacuum, Double Vanity, High Ceilings, Kitchen Island, Pantry, Quartz Counters
Heating Forced Air
Cooling Central Air
Flooring Carpet, Linoleum, Vinyl
Fireplaces Number 1
Fireplaces Type Gas
Appliance Dishwasher, Gas Range, Microwave, Refrigerator, Washer/Dryer, Wine Refrigerator
Laundry Upper Level
Exterior
Garage Double Garage Attached, Heated Garage
Garage Spaces 2.0
Garage Description Double Garage Attached, Heated Garage
Fence Fenced
Community Features Playground, Schools Nearby
Roof Type Asphalt Shingle
Porch Deck, Enclosed, Front Porch, Screened
Lot Frontage 40.0
Parking Type Double Garage Attached, Heated Garage
Total Parking Spaces 2
Building
Lot Description Back Lane, Back Yard, Cul-De-Sac, Low Maintenance Landscape
Foundation Poured Concrete
Architectural Style 2 Storey
Level or Stories Two
Structure Type Brick,Other
Others
Restrictions None Known
Tax ID 83498014
Ownership Private
Read Less Info
Want to know what your home might be worth? Contact us for a FREE valuation!

Our team is ready to help you sell your home for the highest possible price ASAP
GET MORE INFORMATION




