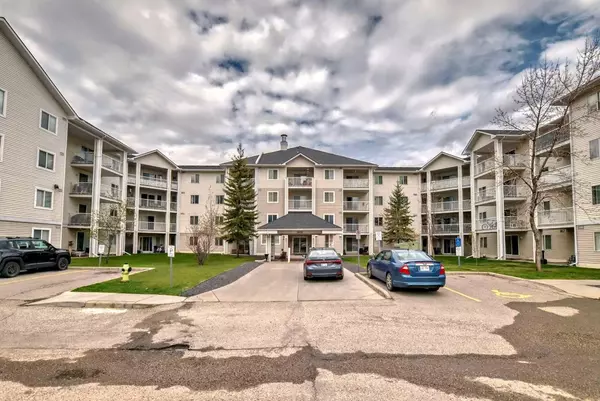For more information regarding the value of a property, please contact us for a free consultation.
Key Details
Sold Price $260,800
Property Type Condo
Sub Type Apartment
Listing Status Sold
Purchase Type For Sale
Square Footage 838 sqft
Price per Sqft $311
Subdivision Red Carpet
MLS® Listing ID A2130703
Sold Date 06/03/24
Style Low-Rise(1-4)
Bedrooms 2
Full Baths 1
Condo Fees $472/mo
Originating Board Calgary
Year Built 1999
Annual Tax Amount $1,005
Tax Year 2023
Property Description
Set perfectly across from the park, this lovely top-floor flat in Red Carpet’s Elliston Park complex offers a convenient location across from beautiful Elliston Lake with its network of parks and pathways. Inside, this well-maintained unit is stylish and move-in ready, yet also holds opportunities to remodel to your taste. A galley kitchen off the entryway provides plentiful cabinet and counter space, and a diner window is a unique feature that adds an airy feel. The adjacent dining room is ready for hosting family dinners, and the open layout is perfect for gatherings, flowing into the living area, where a gas fireplace invites you to curl up on cozy nights. On warm days, welcome in the breeze along with all the natural light through the sliding glass doors, or step out to a large covered balcony to fire up the grill or simply relax and watch the world go by. Both the primary and secondary bedrooms are generous, as is the bathroom. The condo also includes in-suite laundry as well as a large pantry and storage room; great for your seasonal items. In steps, you can enjoy the gorgeous scenery along with some exercise in Elliston Park and the 68th Street Wetlands. For all your shopping needs, a plethora of shops and services are also within walking distance in the nearby Forest Hills Plaza. This is an excellent location if you commute, with easy access to Deerfoot or Stoney Trail and only a 15-minute drive to downtown Calgary. It’s also just minutes from Chestermere, so you can easily visit friends and family there or get out on the lake if that’s your style. See this one today!
Location
Province AB
County Calgary
Area Cal Zone E
Zoning M-C2
Direction S
Interior
Interior Features Ceiling Fan(s)
Heating Baseboard, Natural Gas
Cooling None
Flooring Vinyl Plank
Appliance Dishwasher, Dryer, Electric Stove, Refrigerator, Washer, Window Coverings
Laundry In Unit
Exterior
Garage Assigned, Stall
Garage Description Assigned, Stall
Community Features Schools Nearby, Shopping Nearby, Sidewalks, Street Lights, Walking/Bike Paths
Amenities Available Elevator(s), Visitor Parking
Roof Type Asphalt Shingle
Porch Balcony(s)
Parking Type Assigned, Stall
Exposure N
Total Parking Spaces 1
Building
Story 4
Architectural Style Low-Rise(1-4)
Level or Stories Single Level Unit
Structure Type Vinyl Siding,Wood Frame
Others
HOA Fee Include Caretaker,Common Area Maintenance,Electricity,Heat,Insurance,Parking,Reserve Fund Contributions,Snow Removal,Water
Restrictions Pet Restrictions or Board approval Required
Ownership Private
Pets Description Restrictions
Read Less Info
Want to know what your home might be worth? Contact us for a FREE valuation!

Our team is ready to help you sell your home for the highest possible price ASAP
GET MORE INFORMATION




