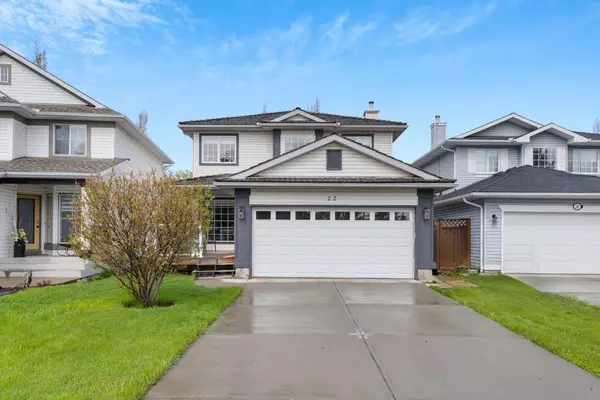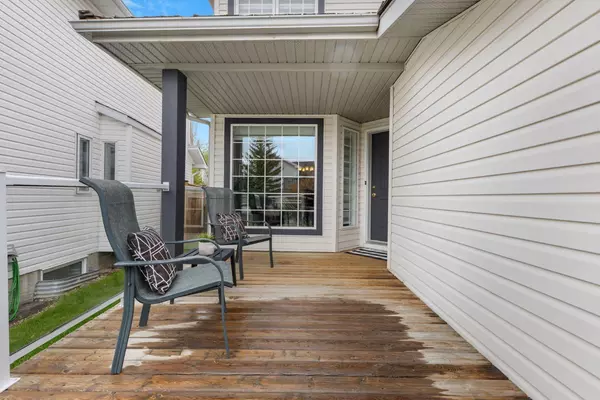For more information regarding the value of a property, please contact us for a free consultation.
Key Details
Sold Price $699,000
Property Type Single Family Home
Sub Type Detached
Listing Status Sold
Purchase Type For Sale
Square Footage 1,955 sqft
Price per Sqft $357
Subdivision Mckenzie Lake
MLS® Listing ID A2134616
Sold Date 05/28/24
Style 2 Storey
Bedrooms 5
Full Baths 3
Half Baths 1
HOA Fees $21/ann
HOA Y/N 1
Originating Board Calgary
Year Built 1996
Annual Tax Amount $3,818
Tax Year 2023
Lot Size 4,294 Sqft
Acres 0.1
Property Description
Nestled in the heart of McKenzie Lake, this charming 2 storey, family home is situated in a quiet cut-de-sac. Upon entering the home you are immediately greeted by a vaulted ceiling foyer, allowing the home to be flooded with natural light. A formal living and dining room leads into the bright and open layout kitchen with huge windows along the back of the home over looking the spacious, private yard. Continuing on the main floor is a generous sized living room with gas fire place, a powder room and a conveniently placed mudroom/laundry room with access into the front attached double garage. The upper floor of this home features a rare find, 4 bedrooms! The primary bedroom is complete with a walk-in closet and private ensuite while the 3 additional bedrooms are well sized and accompanied by a full bathroom. The full finished basement hosts a big rec area, another full bathroom, a flex room as well as an additional bedroom. Recent updates/upgrades to the property include new paint, new window coverings, newer hot water tank, and new cedar deck in the backyard. The lot is situated on the bend of the cut-de-sac which provides an oversized driveway convenient for additional parking. With full lake access, the community and location of this home cannot be beat! Don't miss out!
Location
Province AB
County Calgary
Area Cal Zone Se
Zoning R-C1
Direction E
Rooms
Basement Finished, Full
Interior
Interior Features Ceiling Fan(s), Kitchen Island, No Smoking Home, Pantry, Walk-In Closet(s)
Heating Forced Air
Cooling None
Flooring Hardwood, Tile, Vinyl Plank
Fireplaces Number 1
Fireplaces Type Gas
Appliance Dishwasher, Dryer, Electric Stove, Garage Control(s), Microwave, Range Hood, Refrigerator, See Remarks, Washer, Water Softener, Window Coverings
Laundry Main Level
Exterior
Garage Double Garage Attached, Driveway, Garage Door Opener, Garage Faces Front, Insulated
Garage Spaces 2.0
Garage Description Double Garage Attached, Driveway, Garage Door Opener, Garage Faces Front, Insulated
Fence Fenced
Community Features Lake, Park, Playground, Schools Nearby, Shopping Nearby, Sidewalks, Walking/Bike Paths
Amenities Available Beach Access, Clubhouse, Golf Course, Picnic Area, Playground
Roof Type Pine Shake,See Remarks
Porch Deck, Front Porch
Lot Frontage 33.53
Parking Type Double Garage Attached, Driveway, Garage Door Opener, Garage Faces Front, Insulated
Total Parking Spaces 4
Building
Lot Description Back Yard, Cul-De-Sac, Front Yard, Private
Foundation Poured Concrete
Architectural Style 2 Storey
Level or Stories Two
Structure Type Vinyl Siding,Wood Frame
Others
Restrictions None Known
Tax ID 83227447
Ownership Power of Attorney
Read Less Info
Want to know what your home might be worth? Contact us for a FREE valuation!

Our team is ready to help you sell your home for the highest possible price ASAP
GET MORE INFORMATION




