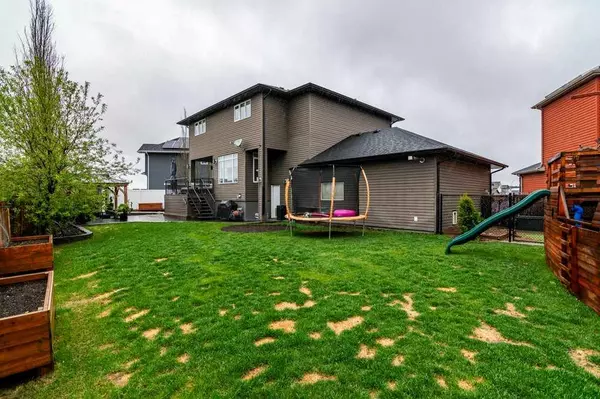For more information regarding the value of a property, please contact us for a free consultation.
Key Details
Sold Price $639,900
Property Type Single Family Home
Sub Type Detached
Listing Status Sold
Purchase Type For Sale
Square Footage 2,184 sqft
Price per Sqft $292
Subdivision Se Southridge
MLS® Listing ID A2130555
Sold Date 05/21/24
Style 2 Storey
Bedrooms 4
Full Baths 3
Half Baths 1
Originating Board Medicine Hat
Year Built 2013
Annual Tax Amount $5,118
Tax Year 2023
Lot Size 4,549 Sqft
Acres 0.1
Property Description
Welcome to this outstanding 2 story home on a HUGE pie lot. Showcasing 4 bedrooms, fully developed, an oversized double attached garage and a backyard made for entertaining! This meticulously maintained home is generously proportioned and custom built for families seeking comfort and space. Nestled in a quiet cul-de-sac in a family oriented neighborhood just moments from parks and walking paths. Inside you should be impressed by the expansive layout, open concept and high end finished including full stainless appliance package in the kitchen with double built-in ovens and granite countertops. The stunning kitchen has a conveniently positioned walk through pantry opening to a spacious boot room off the garage. Upstairs, three spacious bedrooms, including the primary suite, boasting a gorgeous ensuite, complete with a soaker tub, custom shower, and plenty of natural light. The primary suite offers direct access from the ensuite to the generously sized walk-in closet which flows into the laundry room for your convenience. The lower level enjoys an expansive family space and an additional guest bedroom offering flexibility for guests, teens or home office. Outside, a low maintenance deck overlooks the generous yard, fully fenced thoughtfully landscaped for both play and relaxation. This pie shaped lot offers a pergola with shaded sitting area and a large shed provides ample storage and a dog run, while the oversized Double Heated Garage offers space for parking organization, and plenty of room for the in the "Man Cave" . Don't wait, call today to set up a personal viewing!
Location
Province AB
County Medicine Hat
Zoning R-LD
Direction N
Rooms
Basement Full, Partially Finished
Interior
Interior Features Central Vacuum, Walk-In Closet(s)
Heating Forced Air, Natural Gas
Cooling Central Air
Flooring Carpet, Laminate, Tile
Fireplaces Number 1
Fireplaces Type Gas, Living Room
Appliance Built-In Oven, Central Air Conditioner, Dishwasher, Garage Control(s), Garburator, Microwave, Refrigerator, Washer/Dryer, Wine Refrigerator
Laundry Upper Level
Exterior
Garage Double Garage Attached, Heated Garage, Insulated
Garage Spaces 2.0
Garage Description Double Garage Attached, Heated Garage, Insulated
Fence Fenced
Community Features Park, Playground, Schools Nearby, Shopping Nearby
Roof Type Asphalt Shingle
Porch See Remarks
Lot Frontage 36.81
Parking Type Double Garage Attached, Heated Garage, Insulated
Total Parking Spaces 5
Building
Lot Description Cul-De-Sac, Irregular Lot, Landscaped, Underground Sprinklers
Foundation Poured Concrete
Architectural Style 2 Storey
Level or Stories Two
Structure Type Vinyl Siding,Wood Frame
Others
Restrictions None Known
Tax ID 83502889
Ownership Private
Read Less Info
Want to know what your home might be worth? Contact us for a FREE valuation!

Our team is ready to help you sell your home for the highest possible price ASAP
GET MORE INFORMATION




