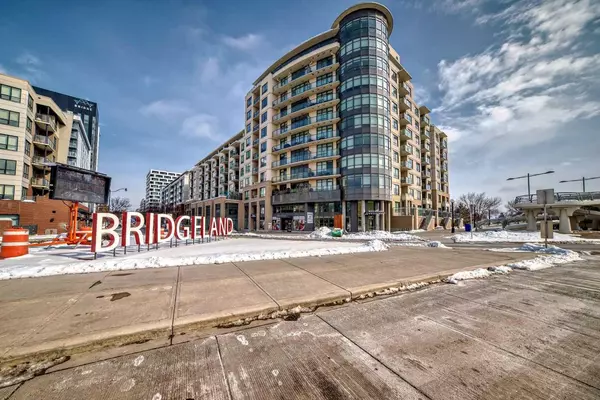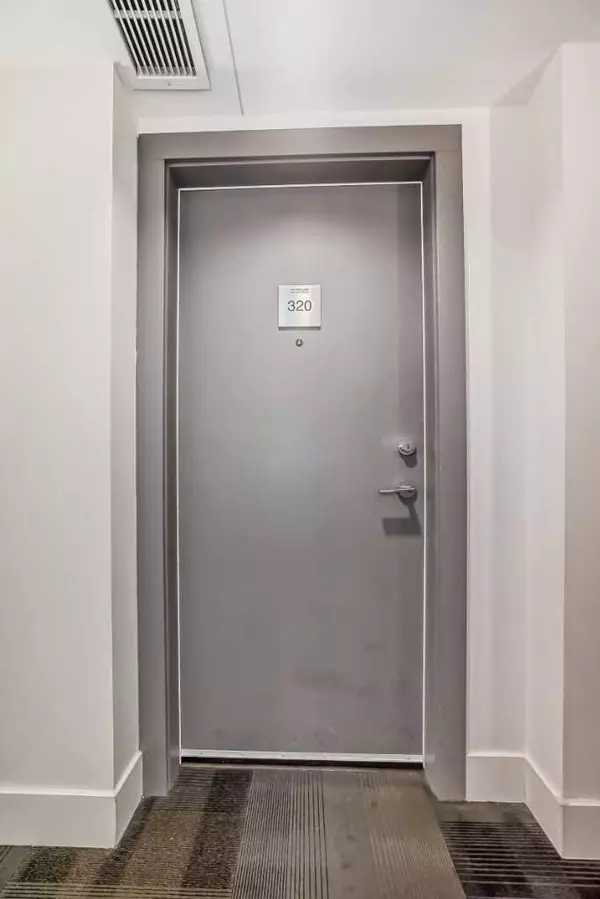For more information regarding the value of a property, please contact us for a free consultation.
Key Details
Sold Price $352,500
Property Type Condo
Sub Type Apartment
Listing Status Sold
Purchase Type For Sale
Square Footage 586 sqft
Price per Sqft $601
Subdivision Bridgeland/Riverside
MLS® Listing ID A2128134
Sold Date 05/17/24
Style Apartment
Bedrooms 1
Full Baths 1
Condo Fees $396/mo
Originating Board Calgary
Year Built 2015
Annual Tax Amount $1,800
Tax Year 2023
Property Description
FIRST TIME HOMEBUYER AND INVESTOR'S CHOICE. Move in ready, or tenant placement ready. Discover urban living and the vibrant community of Bridgeland in this fully furnished, well appointed 1 bedroom condo. This unit features a modern, open-concept design with high-quality finishes, including a gourmet kitchen equipped with gas ranges, stainless steel appliances, quartz countertops and floor to ceiling cabinets. The bright and airy living room offers large windows overlooking a tranquil courtyard and park. The great size bedroom boasts a functional walk-thru closet that connects to the ensuite 4 piece bath with soothing soaker tub. Enjoy the comfort of air conditioning, in-suite laundry, and a private balcony for peaceful views. Residents benefit from exclusive building amenities such as a state-of-the-art fitness center, an outdoor courtyard with BBQ area and community planters, a party room with movie theatre, and secure underground parking. This building is also pet-friendly building and its perfect location offers easy access to the city's best dining, shopping, and entertainment options, as well as public transit for effortless commuting. Come and check it out today!
Location
Province AB
County Calgary
Area Cal Zone Cc
Zoning DC
Direction SW
Interior
Interior Features High Ceilings, Kitchen Island, No Animal Home, No Smoking Home, Open Floorplan, Recessed Lighting, Stone Counters
Heating Forced Air
Cooling Central Air
Flooring Carpet, Ceramic Tile, Vinyl Plank
Appliance Dishwasher, Gas Stove, Microwave, Range Hood, Refrigerator, Washer/Dryer Stacked, Window Coverings
Laundry In Unit
Exterior
Garage Parkade, Underground
Garage Description Parkade, Underground
Community Features Clubhouse, Park, Playground, Schools Nearby, Shopping Nearby, Sidewalks, Street Lights, Walking/Bike Paths
Amenities Available Bicycle Storage, Community Gardens, Elevator(s), Fitness Center, Gazebo, Party Room, Recreation Room, Secured Parking, Storage, Visitor Parking
Porch Balcony(s)
Parking Type Parkade, Underground
Exposure SW
Total Parking Spaces 1
Building
Story 11
Architectural Style Apartment
Level or Stories Single Level Unit
Structure Type Brick,Concrete
Others
HOA Fee Include Amenities of HOA/Condo,Common Area Maintenance,Heat,Professional Management,Reserve Fund Contributions,Snow Removal,Trash,Water
Restrictions Board Approval,Pet Restrictions or Board approval Required,Pets Allowed
Ownership Private
Pets Description Restrictions, Cats OK, Dogs OK
Read Less Info
Want to know what your home might be worth? Contact us for a FREE valuation!

Our team is ready to help you sell your home for the highest possible price ASAP
GET MORE INFORMATION




