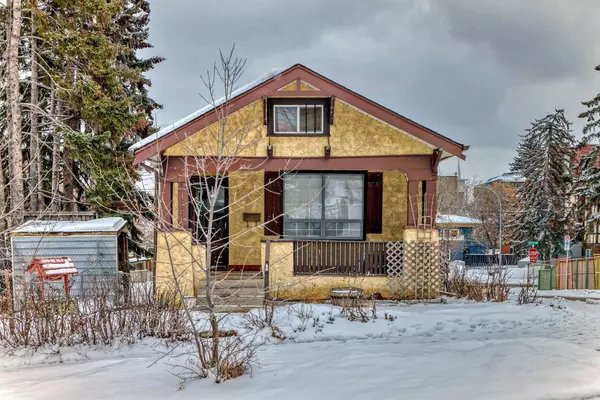For more information regarding the value of a property, please contact us for a free consultation.
Key Details
Sold Price $600,000
Property Type Single Family Home
Sub Type Detached
Listing Status Sold
Purchase Type For Sale
Square Footage 844 sqft
Price per Sqft $710
Subdivision Bankview
MLS® Listing ID A2118833
Sold Date 05/11/24
Style Bungalow
Bedrooms 4
Full Baths 2
Originating Board Calgary
Year Built 1915
Annual Tax Amount $3,749
Tax Year 2023
Lot Size 4,122 Sqft
Acres 0.09
Property Description
NEW ROOF SHINGLES 2022 (house and garage)|| NEW fence 2022. Welcome to this quaint bungalow, nestled in the heart of Bankview, where endless possibilities await. This property isn't just a home; it's a canvas for your investment dreams. The main floor currently serves as a rental and boasts two bedrooms, a 4 piece bathroom, a spacious living room, and a galley style kitchen with ample counterspace. Venture upstairs to the loft, perfect for additional storage or transforming into a playful haven for the kids. Separate entrances to both the upper and lower (illegal) suites provide flexibility. Currently vacant, the (illegal) lower suite needs a little TLC, but with its two bedrooms, kitchenette, and comfortable living area, it has offered additional income with tenants in the past. Outside, a generous double detached garage stands ready to fulfill both convenience and profit, whether for parking, storage rental or as a workshop conversion. Just moments from the vibrant energy of 17th Avenue, residents enjoy easy access to a diverse array of amenities. RC-2 zoning and a generous corner lot offer future developers the chance to realize ambitious architectural visions. Whichever direction you decide to take this property, , the possibilities are limited only by your imagination. With its prime location, versatile layout, and promising future development potential, 2136 18th Street SW is poised to be the your next successful venture.
Location
Province AB
County Calgary
Area Cal Zone Cc
Zoning R-C2
Direction W
Rooms
Basement Separate/Exterior Entry, Full
Interior
Interior Features Kitchen Island, Laminate Counters, Open Floorplan, Separate Entrance
Heating Forced Air
Cooling None
Flooring Carpet, Hardwood, Laminate
Appliance Dishwasher, Electric Range, Refrigerator
Laundry Other
Exterior
Garage Double Garage Detached, Off Street
Garage Spaces 2.0
Garage Description Double Garage Detached, Off Street
Fence Fenced
Community Features None, Schools Nearby, Shopping Nearby
Roof Type Asphalt Shingle
Porch Front Porch
Lot Frontage 37.47
Parking Type Double Garage Detached, Off Street
Total Parking Spaces 2
Building
Lot Description Back Lane, Corner Lot, Rectangular Lot
Foundation Poured Concrete
Architectural Style Bungalow
Level or Stories One
Structure Type Stucco,Wood Frame
Others
Restrictions None Known
Tax ID 83126992
Ownership Private
Read Less Info
Want to know what your home might be worth? Contact us for a FREE valuation!

Our team is ready to help you sell your home for the highest possible price ASAP
GET MORE INFORMATION




