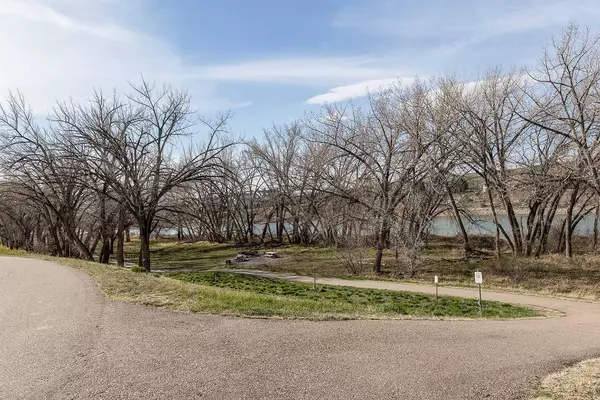For more information regarding the value of a property, please contact us for a free consultation.
Key Details
Sold Price $465,900
Property Type Single Family Home
Sub Type Detached
Listing Status Sold
Purchase Type For Sale
Square Footage 1,477 sqft
Price per Sqft $315
Subdivision Sw Hill
MLS® Listing ID A2126317
Sold Date 05/11/24
Style Bi-Level
Bedrooms 4
Full Baths 2
Half Baths 1
Originating Board Medicine Hat
Year Built 1974
Annual Tax Amount $3,235
Tax Year 2023
Lot Size 6,717 Sqft
Acres 0.15
Property Description
Tucked away in a peaceful sought after neighbourhood just a stone's throw from the South Saskatchewan River, this spacious bilevel that feels like a bungalow is the perfect place to call home! A welcoming front patio beckons as you approach, hinting at the warmth and vibrance within. Step inside to discover a harmonious blend of natural light and contemporary design, where a spacious living area centres around a striking fireplace framed by windows. Adjacent, the large dining area which seamlessly transitions into the beautiful recently renovated bright white kitchen, featuring ample storage, lrg island with eating bar, and gorgeous windows offering views of the backyard oasis. Featuring 3 bedrooms on the main including a spacious primary with ensuite, this is the perfect family home. Descend to the super fun basement where industrial-inspired accents meet modern comforts, buyers will love the polished concrete floor and open beams. Here, a second living area awaits, complemented by a built-in gas fireplace, alongside a bedroom, a luxe bathroom with soaker tub, and versatile flex spaces ideal for customization, one could easily become a 5th bedroom if needed. Outside, the meticulously landscaped yard invites relaxation and function, with illuminated fence lines, mature trees, and multiple gathering spaces; buyers will love this outdoor haven! The garden has been tilled and ready to plant! The spacious tandem attached garage offers direct access to the yard and the house. With its proximity to scenic walking paths, parks, and river access, this residence epitomizes the allure of riverside living, promising a lifestyle of leisure and natural beauty.
Location
Province AB
County Medicine Hat
Zoning R-LD
Direction N
Rooms
Basement Finished, Full
Interior
Interior Features Granite Counters, Kitchen Island, Natural Woodwork, Open Floorplan, Soaking Tub, Track Lighting
Heating Forced Air
Cooling Central Air
Flooring Ceramic Tile, Concrete, Vinyl
Fireplaces Number 2
Fireplaces Type Gas, Wood Burning
Appliance Central Air Conditioner, Dishwasher, Garage Control(s), Humidifier, Microwave Hood Fan, Refrigerator, Stove(s), Washer/Dryer, Window Coverings
Laundry In Basement
Exterior
Garage Double Garage Attached, Driveway, Garage Faces Front, Heated Garage, Insulated, Tandem
Garage Spaces 2.0
Garage Description Double Garage Attached, Driveway, Garage Faces Front, Heated Garage, Insulated, Tandem
Fence Fenced
Community Features Fishing, Park, Playground, Sidewalks, Street Lights
Roof Type Asphalt Shingle
Porch Deck, Front Porch
Lot Frontage 70.0
Parking Type Double Garage Attached, Driveway, Garage Faces Front, Heated Garage, Insulated, Tandem
Total Parking Spaces 4
Building
Lot Description Back Lane, Back Yard, Fruit Trees/Shrub(s), Lawn, Garden, Low Maintenance Landscape, Landscaped, Private, Treed
Foundation Poured Concrete
Architectural Style Bi-Level
Level or Stories Bi-Level
Structure Type Brick,Stucco
Others
Restrictions None Known
Tax ID 83494425
Ownership Private
Read Less Info
Want to know what your home might be worth? Contact us for a FREE valuation!

Our team is ready to help you sell your home for the highest possible price ASAP
GET MORE INFORMATION




