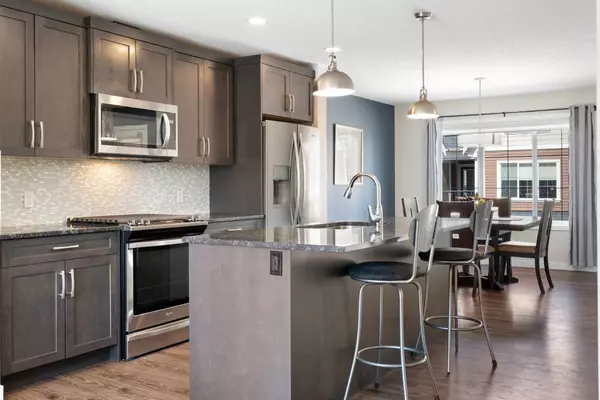For more information regarding the value of a property, please contact us for a free consultation.
Key Details
Sold Price $435,000
Property Type Townhouse
Sub Type Row/Townhouse
Listing Status Sold
Purchase Type For Sale
Square Footage 1,551 sqft
Price per Sqft $280
Subdivision Fireside
MLS® Listing ID A2123156
Sold Date 05/05/24
Style 3 Storey
Bedrooms 3
Full Baths 2
Half Baths 1
Condo Fees $320
Originating Board Calgary
Year Built 2016
Annual Tax Amount $2,352
Tax Year 2023
Lot Size 1,446 Sqft
Acres 0.03
Property Description
OPEN HOUSE FRIDAY 4:30-6:30, SAT 1-3! Welcome to your dream townhouse nestled in the charming community FIreside in Cochrane! This meticulously maintained property offers an ideal blend of comfort, style, and convenience. On the main level, you're greeted by an inviting open-concept layout that seamlessly combines the living, dining, and kitchen areas, perfect for both entertaining guests and everyday living. The modern kitchen features upgraded appliances, including a sleek gas stove, making cooking a pleasure for any aspiring chef. With three bedrooms, including a spacious master suite complete with a 4 piece ensuite bathroom, and an additional den, there's plenty of room for your family to grow and thrive. The two and a half bathrooms ensure that morning routines are a breeze, even during the busiest of days. Did I mention upstairs laundry?
Outside of the double attached garage, you will find ample parking for 2 more vehicles for added convenience. Situated on a quiet street, you'll enjoy peace and tranquility while still being just moments away from all the amenities Cochrane has to offer, and 35 min from downtown Calgary. For outdoor enthusiasts, this townhouse is ideally located close to walking paths, allowing you to explore the natural beauty of the area with ease. Plus, with a balcony and front sitting area, you'll have plenty of opportunities to soak in the sunshine and enjoy the fresh air right from the comfort of your own home. Pet-friendly and meticulously maintained, this townhouse truly has it all. Don't miss out on the opportunity to make this your new home sweet home! Schedule your showing today and start living the lifestyle you've always dreamed of.
Location
Province AB
County Rocky View County
Zoning R-MD
Direction S
Rooms
Basement None
Interior
Interior Features Granite Counters, Kitchen Island, No Smoking Home, Open Floorplan, Quartz Counters, Soaking Tub, Storage, Walk-In Closet(s)
Heating Forced Air, Natural Gas
Cooling None
Flooring Laminate, Tile, Vinyl Plank
Appliance Dishwasher, Garage Control(s), Gas Stove, Microwave Hood Fan, Refrigerator, Washer/Dryer
Laundry In Unit, Upper Level
Exterior
Garage Double Garage Attached, Garage Door Opener, Garage Faces Rear, Owned
Garage Spaces 2.0
Garage Description Double Garage Attached, Garage Door Opener, Garage Faces Rear, Owned
Fence None
Community Features Fishing, Park, Playground, Schools Nearby, Shopping Nearby, Sidewalks, Street Lights, Walking/Bike Paths
Amenities Available Visitor Parking
Roof Type Asphalt Shingle
Porch Front Porch
Lot Frontage 17.1
Parking Type Double Garage Attached, Garage Door Opener, Garage Faces Rear, Owned
Exposure S
Total Parking Spaces 4
Building
Lot Description Back Lane, Few Trees
Foundation Poured Concrete
Architectural Style 3 Storey
Level or Stories Three Or More
Structure Type Concrete,Vinyl Siding,Wood Frame
Others
HOA Fee Include Amenities of HOA/Condo,Common Area Maintenance,Insurance,Professional Management,Reserve Fund Contributions,Snow Removal
Restrictions Board Approval,Pet Restrictions or Board approval Required,Pets Allowed
Tax ID 84134385
Ownership Private
Pets Description Yes
Read Less Info
Want to know what your home might be worth? Contact us for a FREE valuation!

Our team is ready to help you sell your home for the highest possible price ASAP
GET MORE INFORMATION




