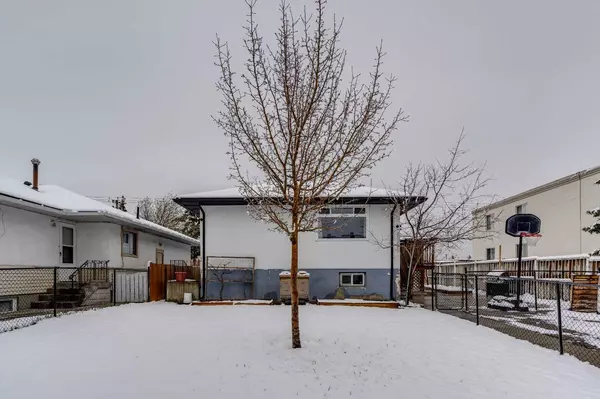For more information regarding the value of a property, please contact us for a free consultation.
Key Details
Sold Price $830,000
Property Type Single Family Home
Sub Type Detached
Listing Status Sold
Purchase Type For Sale
Square Footage 867 sqft
Price per Sqft $957
Subdivision Rosscarrock
MLS® Listing ID A2127268
Sold Date 05/04/24
Style Bungalow
Bedrooms 5
Full Baths 2
Originating Board Calgary
Year Built 1959
Annual Tax Amount $3,637
Tax Year 2023
Lot Size 6,253 Sqft
Acres 0.14
Property Description
Location, location, location!! Only 10 mins to the downtown core and walking distance to Walmart and Safeway and Wesbrook Mall. Close to all amenities, schools, public transportation, and mins to Sarcee Trail, Bow Trail and the LRT! Great for investors or someone that wants to help pay their mortgage with the illegal suite down stairs. This raised bungalow is impressive with its 100 foot lot frontage. Complete separate entrance to the illegal suite down. Walk into the open foyer with tiled floors and front hall closet. A very large living room with beautiful laminate flooring and bright windows leads you through to the Eat-in kitchen area. The open kitchen features laminate counters and plenty of cabinet space. Three spacious bedrooms on the main floor, both with deep closets and large windows. A 4 pce bath up with deep tub and a dual flush toilet. There is a separate entrance to the illegal suite downstairs which boasts of a spacious living room/ dining room combination and a large kitchen with lots of cabinetry and counter space. Another 2 good sized bedrooms along with a 4 pce bath with full tile surround in shower, and dual flush toilet. Huge fully fenced North facing back yard, with a massive deck , separate patio space, and ample room for a large garden. Double detached heated garage in back. This property has so much to offer, freshly painted and ready to move in. Book your viewing today.
Location
Province AB
County Calgary
Area Cal Zone W
Zoning R-C2
Direction SW
Rooms
Basement Finished, Full, Suite
Interior
Interior Features Laminate Counters, Open Floorplan, Separate Entrance
Heating Forced Air
Cooling None
Flooring Carpet, Laminate, Tile
Appliance Dishwasher, Dryer, Garage Control(s), Refrigerator, Stove(s), Washer, Window Coverings
Laundry In Basement
Exterior
Garage Double Garage Detached
Garage Spaces 2.0
Garage Description Double Garage Detached
Fence Fenced
Community Features Park, Playground, Shopping Nearby
Roof Type Asphalt Shingle
Porch Deck
Lot Frontage 50.0
Parking Type Double Garage Detached
Total Parking Spaces 4
Building
Lot Description Back Lane, Back Yard, Landscaped, Private, Rectangular Lot
Foundation Poured Concrete
Architectural Style Bungalow
Level or Stories One
Structure Type Stucco
Others
Restrictions None Known
Tax ID 82965878
Ownership Private
Read Less Info
Want to know what your home might be worth? Contact us for a FREE valuation!

Our team is ready to help you sell your home for the highest possible price ASAP
GET MORE INFORMATION




