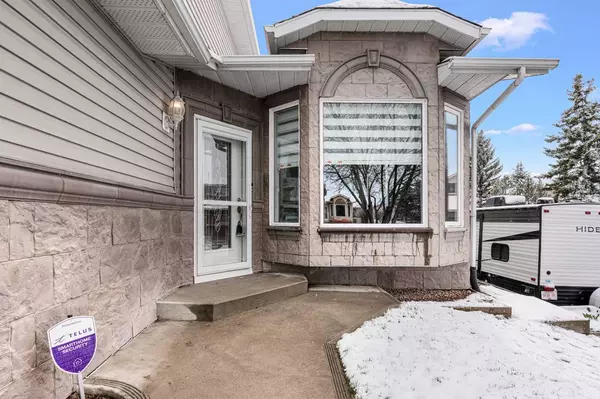For more information regarding the value of a property, please contact us for a free consultation.
Key Details
Sold Price $715,000
Property Type Single Family Home
Sub Type Detached
Listing Status Sold
Purchase Type For Sale
Square Footage 1,873 sqft
Price per Sqft $381
Subdivision Riverbend
MLS® Listing ID A2121155
Sold Date 05/03/24
Style 2 Storey Split
Bedrooms 3
Full Baths 2
Half Baths 1
Originating Board Calgary
Year Built 1989
Annual Tax Amount $3,831
Tax Year 2023
Lot Size 5,618 Sqft
Acres 0.13
Property Description
Situated in a PRIME LOCATION directly across from Carburn Park, the river and pathways! This home sits on a corner lot, offering rare RV parking and has been extensively updated, making it ready for you to move in and enjoy. Step inside to discover the inviting main level, featuring a tiled front entryway, hardwood flooring throughout, and vaulted ceilings in the formal living room and dining room. The updated kitchen boasts granite countertops, a crisp white tile backsplash, and stainless-steel appliances, including a convenient bar fridge in the central island with seating and with direct access to your sunny south-facing yard. The cozy family room with wood-burning fireplace and built-ins, a den and laundry/powder room completes this level. Upstairs, the primary bedroom awaits with double closets and an ensuite featuring a walk-in shower and separate soaker tub. Two additional bedrooms and an updated main bathroom provide ample space for the whole family. The basement is fully developed, offering a versatile rec room with newer vinyl flooring, a full bathroom, and plenty of storage. All the “major” items have been updated: windows (2020), furnace (2021) and hot water tank (2021). Additional features include; AC, cabinets, built-ins, railings and wainscotting refinished (2020), updated window coverings (2020), new carpet (2024) and newer paint throughout. Outside, the private south-facing backyard boasts both an upper deck and lower patio area, perfect for entertaining or relaxing in the sun. Nestled on a quiet street, and just minutes from Quarry Park amenities and with easy access to Deerfoot and Glenmore Trail, this home is in a great location and is ready for it’s new owners!
Location
Province AB
County Calgary
Area Cal Zone Se
Zoning R-C1
Direction NW
Rooms
Basement Finished, Full
Interior
Interior Features Bookcases, Breakfast Bar, Built-in Features, Central Vacuum, Granite Counters, Kitchen Island, Soaking Tub, Storage, Vaulted Ceiling(s)
Heating Forced Air
Cooling Central Air
Flooring Carpet, Ceramic Tile, Hardwood, Other, Vinyl Plank
Fireplaces Number 1
Fireplaces Type Family Room, Mantle, Raised Hearth, Wood Burning
Appliance Bar Fridge, Dishwasher, Dryer, Electric Stove, Range Hood, Refrigerator, Washer
Laundry Laundry Room, Main Level
Exterior
Garage Double Garage Attached, Driveway, Garage Faces Front, Parking Pad, See Remarks
Garage Spaces 2.0
Garage Description Double Garage Attached, Driveway, Garage Faces Front, Parking Pad, See Remarks
Fence Fenced
Community Features Park, Playground, Schools Nearby, Shopping Nearby, Sidewalks, Street Lights, Walking/Bike Paths
Roof Type Asphalt Shingle
Porch Deck, Patio
Lot Frontage 50.59
Parking Type Double Garage Attached, Driveway, Garage Faces Front, Parking Pad, See Remarks
Total Parking Spaces 2
Building
Lot Description Back Yard, Corner Lot, Cul-De-Sac, Front Yard, Lawn, Irregular Lot, Landscaped
Foundation Poured Concrete
Architectural Style 2 Storey Split
Level or Stories Two
Structure Type Stone,Vinyl Siding,Wood Frame
Others
Restrictions None Known
Tax ID 83146767
Ownership Private
Read Less Info
Want to know what your home might be worth? Contact us for a FREE valuation!

Our team is ready to help you sell your home for the highest possible price ASAP
GET MORE INFORMATION




