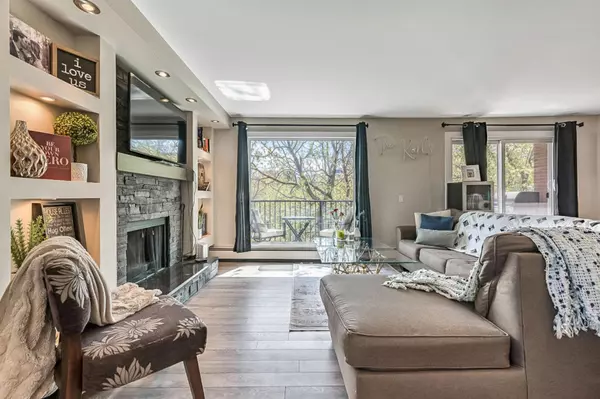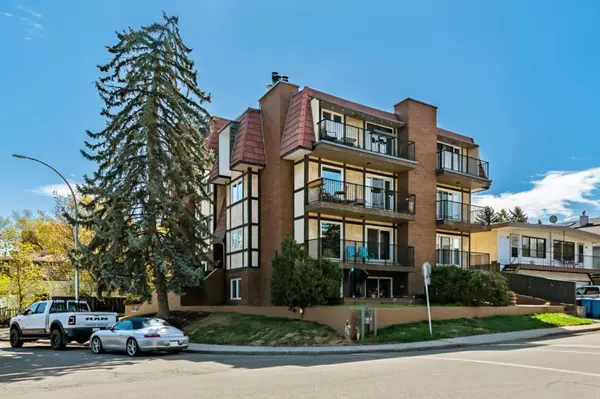For more information regarding the value of a property, please contact us for a free consultation.
Key Details
Sold Price $326,000
Property Type Condo
Sub Type Apartment
Listing Status Sold
Purchase Type For Sale
Square Footage 964 sqft
Price per Sqft $338
Subdivision Bankview
MLS® Listing ID A2124507
Sold Date 04/29/24
Style Low-Rise(1-4)
Bedrooms 2
Full Baths 1
Condo Fees $733/mo
Originating Board Calgary
Year Built 1978
Annual Tax Amount $2,083
Tax Year 2023
Property Description
Stunning renovated condo with a contemporary open floor plan, floor to ceiling windows, two private balconies bordered by gorgeous mature trees & downtown views. All windows and patio doors were recently replaced. The expansive living area opens to the kitchen with full height cabinets, granite counters and newer stainless steel appliances allowing for easily entertaining guests or enjoying a relaxing dinner and movie night. The king sized primary bedroom has a walk in closet with built in shelving and drawers. Noteworthy highlites include high quality laminate flooring, a laundry room with lots of extra storage, wood burning fireplace feature wall, underground parking and storage locker. The Sussex House is a well managed exclusive condo complex in Bankview only minutes from all of the trendy 17th Ave shopping, restaurants and coffee shops!
Location
Province AB
County Calgary
Area Cal Zone Cc
Zoning M-C2
Direction N
Rooms
Basement None
Interior
Interior Features Closet Organizers, Granite Counters, Recessed Lighting, Storage, Walk-In Closet(s)
Heating Baseboard, Hot Water, Natural Gas
Cooling None
Flooring Ceramic Tile, Laminate
Fireplaces Number 1
Fireplaces Type Wood Burning
Appliance Dishwasher, Dryer, Electric Stove, Garburator, Microwave Hood Fan, Refrigerator, Washer, Window Coverings
Laundry In Unit
Exterior
Garage Assigned, Underground
Garage Description Assigned, Underground
Community Features Park, Playground, Schools Nearby, Shopping Nearby
Amenities Available None
Roof Type Tar/Gravel
Porch Balcony(s)
Parking Type Assigned, Underground
Exposure NE
Total Parking Spaces 1
Building
Story 4
Architectural Style Low-Rise(1-4)
Level or Stories Single Level Unit
Structure Type Brick,Other,Wood Frame
Others
HOA Fee Include Common Area Maintenance,Gas,Heat,Insurance,Maintenance Grounds,Parking,Professional Management,Reserve Fund Contributions,Sewer,Snow Removal,Water
Restrictions Pet Restrictions or Board approval Required
Ownership Private
Pets Description Restrictions
Read Less Info
Want to know what your home might be worth? Contact us for a FREE valuation!

Our team is ready to help you sell your home for the highest possible price ASAP
GET MORE INFORMATION




