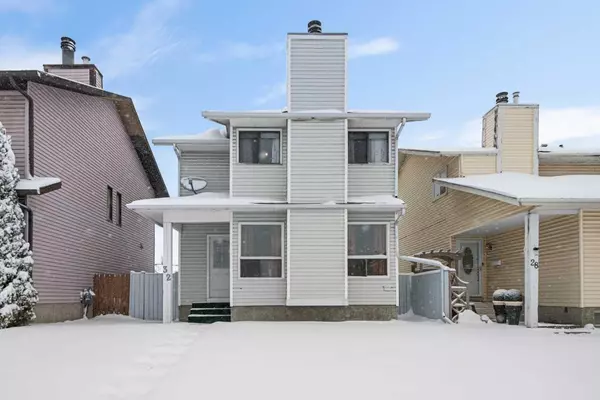For more information regarding the value of a property, please contact us for a free consultation.
Key Details
Sold Price $490,000
Property Type Single Family Home
Sub Type Detached
Listing Status Sold
Purchase Type For Sale
Square Footage 1,238 sqft
Price per Sqft $395
Subdivision Temple
MLS® Listing ID A2117458
Sold Date 04/24/24
Style 2 Storey
Bedrooms 3
Full Baths 1
Half Baths 1
Originating Board Calgary
Year Built 1981
Annual Tax Amount $2,487
Tax Year 2023
Lot Size 3,000 Sqft
Acres 0.07
Property Description
FANTASTIC VALUE HERE!! This great 2 storey has a lot to offer. Main floor boasts a large living room with hardwood flooring, a charming brick wood burning fireplace and a powder room. Kitchen is nice & bright with laminate floors, oak kitchen cabinets, a great nook area with bay windows and an exit leading out onto your spacious backyard. Upstairs you will find a total of 3 bedrooms with the primary bedroom featuring a large walk-in closet. The other 2 bedrooms are great sizes. Downstairs is FULLY FINISHED basement featuring family room, den area & laundry room, perfect for various activities and gatherings. You will find the backyard spacious for your many activities with family and friends. This home offers a large 23’ x 20' detached double garage with 220V wiring making this a perfect workshop. Located close to schools (Guy Weadick, St Thomas More, Annie Foote, Father Scoolen) shopping, Community Center, tennis courts, ball diamond, playgrounds & public transportation. It's perfect for first time buyers, the perfect home for investors or the perfect home for those looking for EASY access to multiple community amenities! Call TODAY to VIEW before it's gone!
Location
Province AB
County Calgary
Area Cal Zone Ne
Zoning R-C2
Direction S
Rooms
Basement Finished, Full
Interior
Interior Features Closet Organizers, Natural Woodwork, No Animal Home
Heating Forced Air, Natural Gas
Cooling None
Flooring Hardwood
Fireplaces Number 1
Fireplaces Type Wood Burning
Appliance Dishwasher, Dryer, Electric Stove, Freezer, Garage Control(s), Microwave, Range Hood, Refrigerator, Washer, Window Coverings
Laundry In Basement
Exterior
Garage 220 Volt Wiring, Alley Access, Double Garage Detached, Garage Door Opener, Garage Faces Rear, Oversized, Side By Side
Garage Spaces 2.0
Garage Description 220 Volt Wiring, Alley Access, Double Garage Detached, Garage Door Opener, Garage Faces Rear, Oversized, Side By Side
Fence Fenced
Community Features Park, Playground, Schools Nearby, Shopping Nearby, Sidewalks, Street Lights, Tennis Court(s), Walking/Bike Paths
Roof Type Asphalt Shingle
Porch None
Lot Frontage 29.99
Parking Type 220 Volt Wiring, Alley Access, Double Garage Detached, Garage Door Opener, Garage Faces Rear, Oversized, Side By Side
Exposure S
Total Parking Spaces 4
Building
Lot Description Back Lane, Back Yard, City Lot, Level, Rectangular Lot
Foundation Poured Concrete
Architectural Style 2 Storey
Level or Stories Two
Structure Type Vinyl Siding,Wood Frame
Others
Restrictions None Known
Tax ID 82697119
Ownership Estate Trust
Read Less Info
Want to know what your home might be worth? Contact us for a FREE valuation!

Our team is ready to help you sell your home for the highest possible price ASAP
GET MORE INFORMATION




