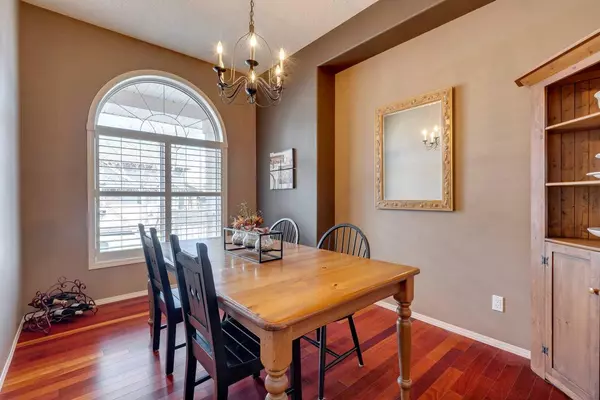For more information regarding the value of a property, please contact us for a free consultation.
Key Details
Sold Price $785,000
Property Type Single Family Home
Sub Type Detached
Listing Status Sold
Purchase Type For Sale
Square Footage 1,617 sqft
Price per Sqft $485
Subdivision Mckenzie Lake
MLS® Listing ID A2123169
Sold Date 04/22/24
Style Bungalow
Bedrooms 4
Full Baths 3
HOA Fees $21/ann
HOA Y/N 1
Originating Board Calgary
Year Built 1998
Annual Tax Amount $3,979
Tax Year 2023
Lot Size 4,833 Sqft
Acres 0.11
Property Description
A RARE opportunity to live in Legacy Ridge of McKenzie Lake - just steps to the scenic pathway system overlooking the Bow River. A dream Detached bungalow offering 2800 SF of living space nestled in a coveted enclave of bungalow residences. Never have to shovel snow, mow or water your grass again - landscaping and snow removal is taken care of for $148 per month ($1780 paid yearly) as part of the Legacy Ridge HOA. A stunning home with well appointed rooms, 10’ and 9’ ceilings on main levels + numerous quality updates. Private foyer opens to the formal dining room featuring an arched window overlooking the front yard. Ideal kitchen presents an abundance of storage and prep space, pantry, built-in island (w/glass enclosed book shelves) + granite countertops. Gorgeous living room is highlighted by a feature fireplace and large window for views of the yard, a dining nook area and access to the large 2 level deck. Fabulous principle bedroom with room for all your favorite furniture + a 5-piece ensuite with soaker tub, dual vanities and shower! You will love the spacious walk-in closet too. The main level also hosts a spacious 2nd bedroom/den, 3-piece guest bath plus generous double garage (23.6x19.6). Fully finished lower is a perfect entertainment hub and family space with a huge recreational room + gas fireplace, 2 more spacious bedrooms, a 4-piece bath and loads of additional storage. Laundry room is currently downstairs but could be moved by garage entrance (no hookup's installed however utility room is directly below). Hardwood flooring throughout main level, Lennox furnace (2017), H2O tank (2019), new Deksmart Vinyl decking (2020) and immense pride of ownership. Be sure to check out one of the best views and pathway systems right across the street. Easy access to McKenzie Meadows Golf course, Fish Creek Park, Schools, fantastic amenities of McKenzie Lake and so much more. Welcome Home!!
Location
Province AB
County Calgary
Area Cal Zone Se
Zoning R-C2
Direction W
Rooms
Basement Finished, Full
Interior
Interior Features Breakfast Bar, Double Vanity, Granite Counters, High Ceilings, No Smoking Home, Open Floorplan, Pantry, Soaking Tub, Storage, Walk-In Closet(s)
Heating Fireplace(s), Forced Air
Cooling Central Air
Flooring Carpet, Hardwood, Tile
Fireplaces Number 2
Fireplaces Type Basement, Gas, Living Room
Appliance Central Air Conditioner, Dishwasher, Dryer, Electric Stove, Garage Control(s), Range Hood, Refrigerator, Washer, Water Softener, Window Coverings
Laundry In Basement
Exterior
Garage Double Garage Attached
Garage Spaces 2.0
Garage Description Double Garage Attached
Fence Partial
Community Features Golf, Lake, Park, Playground, Schools Nearby, Shopping Nearby, Sidewalks, Street Lights, Walking/Bike Paths
Amenities Available None
Roof Type Cedar Shake
Porch Porch
Lot Frontage 42.1
Parking Type Double Garage Attached
Total Parking Spaces 4
Building
Lot Description Back Yard, Cul-De-Sac, Front Yard, Lawn, Low Maintenance Landscape, Landscaped, Street Lighting, Underground Sprinklers, Rectangular Lot
Foundation Poured Concrete
Architectural Style Bungalow
Level or Stories One
Structure Type Stone,Stucco,Wood Frame
Others
Restrictions Restrictive Covenant,Utility Right Of Way
Tax ID 82769586
Ownership Private
Read Less Info
Want to know what your home might be worth? Contact us for a FREE valuation!

Our team is ready to help you sell your home for the highest possible price ASAP
GET MORE INFORMATION




