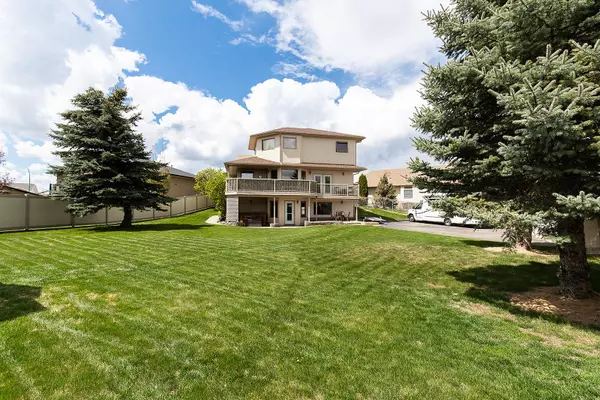For more information regarding the value of a property, please contact us for a free consultation.
Key Details
Sold Price $690,000
Property Type Single Family Home
Sub Type Detached
Listing Status Sold
Purchase Type For Sale
Square Footage 2,762 sqft
Price per Sqft $249
Subdivision Se Southridge
MLS® Listing ID A2104961
Sold Date 04/22/24
Style 2 Storey
Bedrooms 6
Full Baths 3
Half Baths 1
Originating Board Medicine Hat
Year Built 1999
Annual Tax Amount $6,066
Tax Year 2023
Lot Size 0.303 Acres
Acres 0.3
Property Description
One of a kind!! This Beautiful Family Home is on a massive city lot, providing 6 (4+2) Bedrooms, and offers exceptional living space, thoughtful upgrades/updates over the years, and is situated in one of the quietest family friendly locations in the city! Walkable to schools, parks and shopping, tucked in the corner of a quiet cul-de-sac; this is the perfect family home! With over 2700 square feet of above-grade living space with a fully developed walk-out basement there is space for everything you require. The perfect layout, featuring an entertaining area with vaulted ceilings and huge windows that capture the sun creating an enticing sitting room and formal dining room; there is a wonderfully functional family space featuring a large kitchen with shaker style oak cabinets, updated stainless steel appliances, central island w/prep sink and a working sink that has the best view to the yard; eating nook and cozy family area with gas fireplace, an office, extra pantry space, and excellent laundry room with convenient laundry chute and direct access to the triple heated garage. The garage is one of the many places to park and also enjoys some additional space they would make a great workshop, gym space or just additional storage. The top floor is host to 4 bedrooms a full bath including the primary bedroom with gorgeous windows, private deck, walk-in closet and awesome ensuite! The fully developed walk-out basement features a family area with updated cozy carpets, 2 additional bedrooms, wine cellar, and tons of storage. Mechanical is in tip top shape featuring a High-E zone furnace, HRV and newer hot water tank! The huge yard offers an oversized RV parking area with accordion gate, low maintenance fencing, UG’s, hot tub, and room to build a pool, additional garage... really whatever you can imagine, there is space for. This recently painted home has been maintained and cared for, shows incredibly and is ready to move in! Don't miss this opportunity!!
Location
Province AB
County Medicine Hat
Zoning R-LD
Direction W
Rooms
Basement Finished, Full, Walk-Out To Grade
Interior
Interior Features Built-in Features, Kitchen Island
Heating Forced Air, Natural Gas, Zoned
Cooling Central Air
Flooring Carpet, Hardwood, Linoleum, Tile
Fireplaces Number 1
Fireplaces Type Gas, Living Room
Appliance Built-In Refrigerator, Central Air Conditioner, Dishwasher, Garage Control(s), Microwave Hood Fan, Stove(s), Washer/Dryer, Window Coverings
Laundry Main Level
Exterior
Garage Front Drive, Garage Faces Front, Heated Garage, Insulated, Oversized, RV Access/Parking, RV Gated, Triple Garage Attached
Garage Spaces 3.0
Garage Description Front Drive, Garage Faces Front, Heated Garage, Insulated, Oversized, RV Access/Parking, RV Gated, Triple Garage Attached
Fence Fenced
Community Features Playground, Schools Nearby, Shopping Nearby
Roof Type Asphalt Shingle
Porch Deck, Patio, Porch, See Remarks
Lot Frontage 41.0
Parking Type Front Drive, Garage Faces Front, Heated Garage, Insulated, Oversized, RV Access/Parking, RV Gated, Triple Garage Attached
Total Parking Spaces 7
Building
Lot Description Back Yard, Cul-De-Sac, Irregular Lot, Landscaped, Underground Sprinklers, Pie Shaped Lot
Foundation Poured Concrete
Architectural Style 2 Storey
Level or Stories Two
Structure Type Brick,Stone,Stucco
Others
Restrictions None Known
Tax ID 83517771
Ownership Private
Read Less Info
Want to know what your home might be worth? Contact us for a FREE valuation!

Our team is ready to help you sell your home for the highest possible price ASAP
GET MORE INFORMATION




