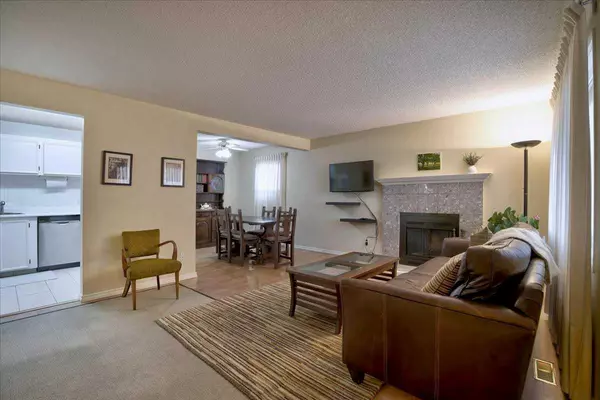For more information regarding the value of a property, please contact us for a free consultation.
Key Details
Sold Price $325,000
Property Type Townhouse
Sub Type Row/Townhouse
Listing Status Sold
Purchase Type For Sale
Square Footage 1,043 sqft
Price per Sqft $311
Subdivision Cedarbrae
MLS® Listing ID A2122161
Sold Date 04/21/24
Style Bungalow
Bedrooms 2
Full Baths 2
Condo Fees $391
Originating Board Calgary
Year Built 1983
Annual Tax Amount $1,268
Tax Year 2023
Property Description
Location is an essential factor when it comes to making real estate decisions, and this home boasts an outstanding location. It is situated just a few steps away from public transportation and shopping. Moreover, it is within walking distance of Louis Riel School for Science and the GATE program, making it an ideal location. The home itself is in pristine condition and is move-in ready, featuring a modern and stylish floor plan. The open-concept design features ceramic tile and laminate flooring, a spacious living room with a wood-burning fireplace, a dining area, and a functional kitchen with plenty of cabinets. The roomy master bedroom comes with a generous closet and an ensuite bathroom. The second bedroom, main bathroom, and laundry room complete this exceptional home.
This home has been continuously updated and features new appliances, including a fridge, dishwasher, and washer/dryer. The furnace and hot water tank have also been recently updated. With summer in full swing, you can enjoy every moment of it on the home's private and spacious deck, perfect for hosting summer barbecues. Get in touch with a realtor today to schedule your own private tour of this remarkable home.
Location
Province AB
County Calgary
Area Cal Zone S
Zoning M-C1 d55
Direction W
Rooms
Basement None
Interior
Interior Features No Animal Home, No Smoking Home, See Remarks
Heating Fireplace(s), Forced Air, Natural Gas
Cooling None
Flooring Carpet, Ceramic Tile, Laminate
Fireplaces Number 1
Fireplaces Type Wood Burning
Appliance Dishwasher, Electric Range, Microwave, Refrigerator, Washer/Dryer, Window Coverings
Laundry In Unit
Exterior
Garage Parkade, Underground
Garage Description Parkade, Underground
Fence None
Community Features Park, Playground, Schools Nearby, Shopping Nearby, Sidewalks, Street Lights, Walking/Bike Paths
Amenities Available Secured Parking, Visitor Parking
Roof Type Asphalt Shingle
Porch Patio
Parking Type Parkade, Underground
Total Parking Spaces 1
Building
Lot Description Level
Foundation Poured Concrete
Architectural Style Bungalow
Level or Stories One
Structure Type Wood Frame
Others
HOA Fee Include Common Area Maintenance,Interior Maintenance,Maintenance Grounds,Parking,Professional Management,Reserve Fund Contributions,Snow Removal,Water
Restrictions Condo/Strata Approval
Tax ID 83127879
Ownership Private
Pets Description Call
Read Less Info
Want to know what your home might be worth? Contact us for a FREE valuation!

Our team is ready to help you sell your home for the highest possible price ASAP
GET MORE INFORMATION




