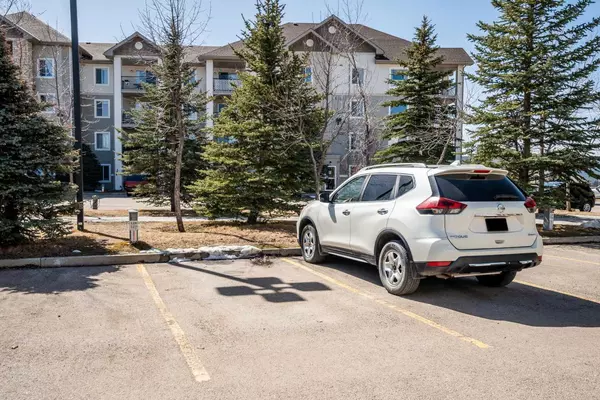For more information regarding the value of a property, please contact us for a free consultation.
Key Details
Sold Price $287,500
Property Type Condo
Sub Type Apartment
Listing Status Sold
Purchase Type For Sale
Square Footage 839 sqft
Price per Sqft $342
Subdivision Cimarron Park
MLS® Listing ID A2121230
Sold Date 04/19/24
Style Apartment
Bedrooms 2
Full Baths 2
Condo Fees $440/mo
Originating Board Calgary
Year Built 2004
Annual Tax Amount $1,350
Tax Year 2023
Property Description
TOP FLOOR! What a great place to live! Situated on the top floor in the heart of charming Okotoks, close to all services, you don’t even need a car! This two bedroom, 839 sq. ft. suite is a perfect choice for first time home buyers, downsizers and investors. The condo fees include all utilities even electricity and cable!! This spacious home has a welcoming living room with a corner gas fireplace and sliding doors to a large deck perfect for BBQing and entertaining. The kitchen is open to the living and dining room with a breakfast bar to visit and entertain. The open dining space is comfortable and casual and perfectly situated. The primary bedroom offers a walk-through closet with 4-piece ensuite. The second bedroom and the main four-piece bathroom are to the left of the entry, perfect for guests or visiting family. The laundry and storage are conveniently located in-suite. Cimarron Common has a wonderful community feel and is within walking distance to shops, restaurants and even the Heath and Wellness Center. You are also steps away from pathways, playground and parks. This property allows for low maintenance living, community, and an ideal location at an affordable cost.
Location
Province AB
County Foothills County
Zoning NC
Direction S
Rooms
Basement None
Interior
Interior Features Breakfast Bar, Laminate Counters, Walk-In Closet(s)
Heating Baseboard, Natural Gas
Cooling None
Flooring Laminate, Vinyl Plank
Fireplaces Number 1
Fireplaces Type Gas
Appliance Dishwasher, Dryer, Electric Oven, Electric Range, Microwave, Refrigerator, Washer
Laundry In Unit
Exterior
Garage Asphalt, Assigned, Guest, Stall
Garage Description Asphalt, Assigned, Guest, Stall
Community Features Golf, Playground, Shopping Nearby
Amenities Available Elevator(s)
Porch None
Parking Type Asphalt, Assigned, Guest, Stall
Exposure N,NE
Total Parking Spaces 1
Building
Story 4
Architectural Style Apartment
Level or Stories Single Level Unit
Structure Type Vinyl Siding,Wood Frame
Others
HOA Fee Include Cable TV,Common Area Maintenance,Electricity,Gas,Heat,Insurance,Interior Maintenance,Parking,Professional Management,Reserve Fund Contributions,Sewer,Snow Removal,Water
Restrictions Pet Restrictions or Board approval Required
Tax ID 84556904
Ownership Private
Pets Description Restrictions
Read Less Info
Want to know what your home might be worth? Contact us for a FREE valuation!

Our team is ready to help you sell your home for the highest possible price ASAP
GET MORE INFORMATION




