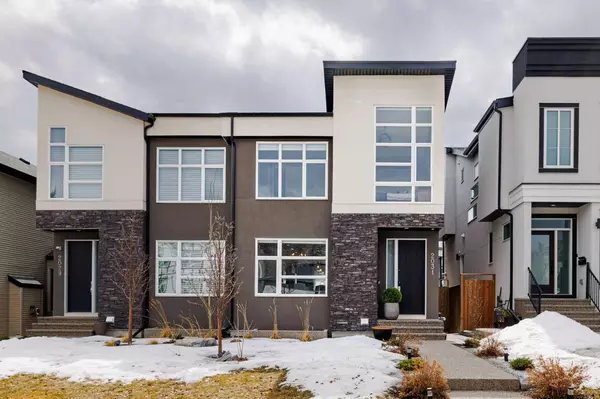For more information regarding the value of a property, please contact us for a free consultation.
Key Details
Sold Price $1,086,000
Property Type Single Family Home
Sub Type Semi Detached (Half Duplex)
Listing Status Sold
Purchase Type For Sale
Square Footage 2,036 sqft
Price per Sqft $533
Subdivision South Calgary
MLS® Listing ID A2123179
Sold Date 04/18/24
Style 2 Storey,Side by Side
Bedrooms 4
Full Baths 3
Half Baths 1
Originating Board Calgary
Year Built 2017
Annual Tax Amount $6,157
Tax Year 2023
Lot Size 3,121 Sqft
Acres 0.07
Property Description
Welcome to the heart of Marda Loop! Settle into this dynamic, trendy neighborhood with your new, fully-prepped home. Embracing an open-concept layout, sleek design, and inviting atmosphere, every detail sets the stage for contemporary living. As you step inside, the warmth of the finishes and the seamless flow of the main floor greet you. The expansive kitchen bridges the dining and living areas, perfect for family gatherings or hosting friends. Upstairs, discover three bedrooms, including a master retreat featuring vaulted ceilings, expansive windows, a generous walk-in closet, and a luxurious spa-like ensuite with heated tiled floors. The basement offers a versatile space for entertainment, equipped with a wet bar, built-in entertainment area, a full bath, and an additional bright bedroom. Enjoy the added conveniences of a low-maintenance back deck, Hunter Douglas window coverings, and full slab heating, ensuring comfort year-round while keeping energy costs in check. With trendy shops, eateries, cafes, and green spaces just steps away, experience the ultimate urban lifestyle.
Location
Province AB
County Calgary
Area Cal Zone Cc
Zoning R-C2
Direction N
Rooms
Basement Finished, Full
Interior
Interior Features Bar, Breakfast Bar, Chandelier, Double Vanity, Granite Counters, High Ceilings, Kitchen Island, No Smoking Home, Open Floorplan, Soaking Tub, Vinyl Windows, Walk-In Closet(s), Wet Bar, Wired for Data, Wired for Sound
Heating Fireplace(s), Forced Air
Cooling None
Flooring Carpet, Ceramic Tile, Vinyl Plank
Fireplaces Number 1
Fireplaces Type Gas, Great Room
Appliance Dishwasher, Gas Stove, Microwave, Oven-Built-In, Range Hood, Refrigerator, Window Coverings
Laundry Upper Level
Exterior
Garage Double Garage Detached
Garage Spaces 2.0
Garage Description Double Garage Detached
Fence Fenced
Community Features Park, Playground, Schools Nearby, Shopping Nearby, Sidewalks, Street Lights, Walking/Bike Paths
Roof Type Asphalt Shingle
Porch Deck
Lot Frontage 25.0
Parking Type Double Garage Detached
Total Parking Spaces 2
Building
Lot Description Back Lane, Back Yard, City Lot, Front Yard, Landscaped, Private, Rectangular Lot
Foundation Poured Concrete
Architectural Style 2 Storey, Side by Side
Level or Stories Two
Structure Type Stone,Stucco
Others
Restrictions None Known
Tax ID 82926605
Ownership Private
Read Less Info
Want to know what your home might be worth? Contact us for a FREE valuation!

Our team is ready to help you sell your home for the highest possible price ASAP
GET MORE INFORMATION




