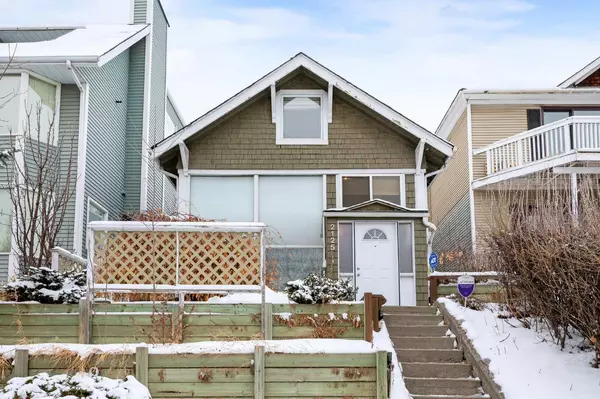For more information regarding the value of a property, please contact us for a free consultation.
Key Details
Sold Price $605,000
Property Type Single Family Home
Sub Type Detached
Listing Status Sold
Purchase Type For Sale
Square Footage 1,028 sqft
Price per Sqft $588
Subdivision Bankview
MLS® Listing ID A2118229
Sold Date 04/17/24
Style 1 and Half Storey
Bedrooms 3
Full Baths 2
Originating Board Calgary
Year Built 1914
Annual Tax Amount $3,282
Tax Year 2023
Lot Size 2,744 Sqft
Acres 0.06
Property Description
Charming and updated 1.5 Storey, 1 + 2 bedroom lofty-feeling home with DOUBLE DETACHED GARAGE, city views, and a west facing backyard! The main floor features hardwood floors, and an open floor-plan, with large family and dining rooms, plus a 3 piece bath. The large kitchen boasts stainless steel appliances and granite counters, plus plenty of cabinets and lots of counter space for meal prep. Kitchen is a chef's dream with a pantry cupboard & other specialty drawers and cupboards. The eat-up counter is great for entertaining, or for a casual meal, plus the french doors off of the kitchen access the fully-fenced backyard, large wood deck, and garage. The loft could function as the primary bedroom, as it boasts a ton of storage, skylights and wood paneled ceilings, or could be a great art/hobby studio, reading room, or dedicated work space. The basement has two bedrooms and a 4-piece bath, along with the living room with wet bar and a very cool indoor planter, utility room, and laundry room. Bankview is an attractive community as it offers an easy commute downtown via 14th or Crowchild, and is easily bikeable utilizing the bike lanes. Nearby uptown 17th Ave SW has everything you need including retail, entertainment, and recreation.
Location
Province AB
County Calgary
Area Cal Zone Cc
Zoning R-C2
Direction E
Rooms
Basement Finished, Full
Interior
Interior Features Bar, Breakfast Bar, Closet Organizers, Skylight(s), Stone Counters
Heating Forced Air, Natural Gas
Cooling None
Flooring Carpet, Hardwood, Linoleum, Tile
Appliance Dishwasher, Dryer, Electric Stove, Garage Control(s), Refrigerator, Washer
Laundry In Basement, Laundry Room
Exterior
Garage Double Garage Detached
Garage Spaces 2.0
Garage Description Double Garage Detached
Fence Fenced
Community Features Park, Playground, Schools Nearby, Shopping Nearby, Sidewalks, Street Lights, Walking/Bike Paths
Roof Type Asphalt Shingle
Porch Deck
Lot Frontage 24.97
Parking Type Double Garage Detached
Total Parking Spaces 2
Building
Lot Description Rectangular Lot
Foundation Poured Concrete
Architectural Style 1 and Half Storey
Level or Stories One and One Half
Structure Type Wood Frame
Others
Restrictions Restrictive Covenant
Tax ID 83126986
Ownership Private
Read Less Info
Want to know what your home might be worth? Contact us for a FREE valuation!

Our team is ready to help you sell your home for the highest possible price ASAP
GET MORE INFORMATION




