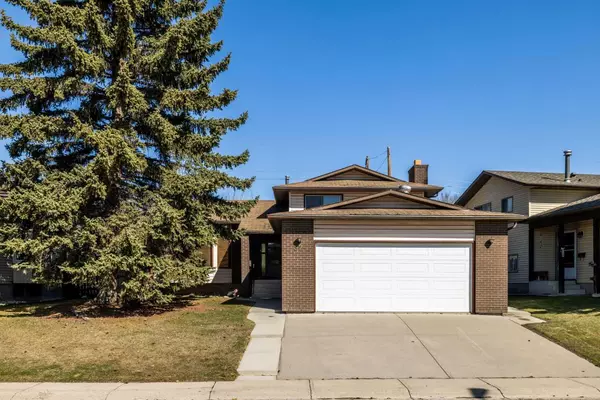For more information regarding the value of a property, please contact us for a free consultation.
Key Details
Sold Price $611,000
Property Type Single Family Home
Sub Type Detached
Listing Status Sold
Purchase Type For Sale
Square Footage 1,234 sqft
Price per Sqft $495
Subdivision Temple
MLS® Listing ID A2122136
Sold Date 04/16/24
Style 4 Level Split
Bedrooms 4
Full Baths 2
Half Baths 1
Originating Board Calgary
Year Built 1980
Annual Tax Amount $2,875
Tax Year 2023
Lot Size 5,368 Sqft
Acres 0.12
Property Description
"Lovingly maintained for over 40 years by the original owners and nestled against a verdant greenspace, this home is a gem in a family-friendly neighborhood, near parks and schools. Ideal for both daily living and weekend entertaining, it features a functional layout. The main floor boasts a spacious kitchen, living room, and dining area with sliding doors opening onto a covered patio and a low-maintenance backyard. Upstairs, find two generously-sized bedrooms and a 5-piece bathroom with double sinks, ideal for sharing. The expansive primary suite includes a 3-piece bathroom. The lower level offers a cozy family room with elegant woodwork and a fireplace, plus a third bedroom with large windows and ample closet space. Also on this level are a convenient laundry room and a 2-piece bathroom, with direct backyard access. The basement is developed into a large recreational space, complete with additional storage and a substantial utility area. This home boasts tremendous potential in a sought-after location."
Location
Province AB
County Calgary
Area Cal Zone Ne
Zoning R-1
Direction S
Rooms
Other Rooms 1
Basement Finished, Full, Partially Finished
Interior
Interior Features See Remarks
Heating Forced Air, Natural Gas
Cooling None
Flooring Carpet, Ceramic Tile, Laminate
Fireplaces Number 1
Fireplaces Type Family Room, Gas
Appliance Dishwasher, Dryer, Electric Stove, Gas Stove, Refrigerator, Washer
Laundry Main Level, See Remarks
Exterior
Parking Features Double Garage Attached
Garage Spaces 2.0
Garage Description Double Garage Attached
Fence Fenced
Community Features Other, Schools Nearby, Shopping Nearby, Sidewalks, Street Lights, Walking/Bike Paths
Roof Type Asphalt Shingle
Porch Other
Lot Frontage 54.23
Total Parking Spaces 2
Building
Lot Description Back Lane, Back Yard
Foundation Poured Concrete
Architectural Style 4 Level Split
Level or Stories 4 Level Split
Structure Type Wood Frame
Others
Restrictions None Known
Tax ID 82974292
Ownership Private
Read Less Info
Want to know what your home might be worth? Contact us for a FREE valuation!

Our team is ready to help you sell your home for the highest possible price ASAP




