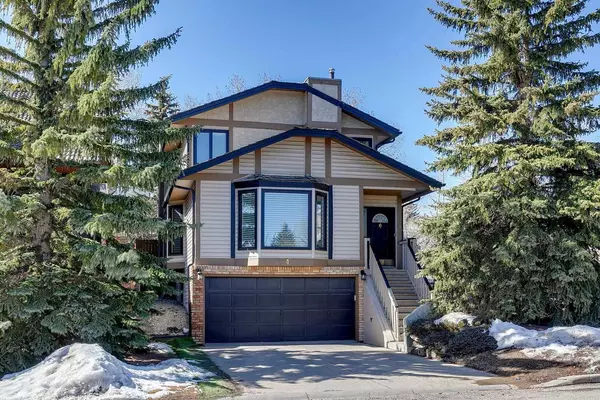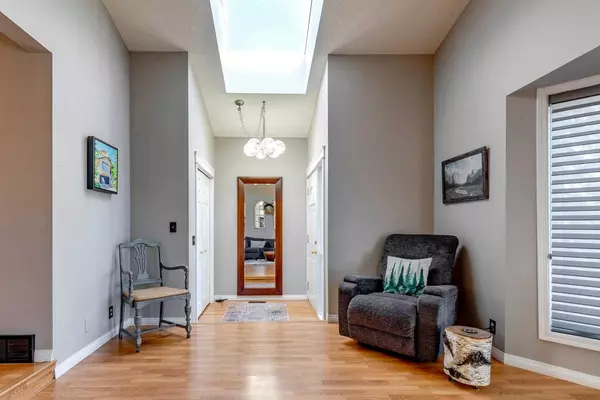For more information regarding the value of a property, please contact us for a free consultation.
Key Details
Sold Price $798,000
Property Type Single Family Home
Sub Type Detached
Listing Status Sold
Purchase Type For Sale
Square Footage 2,204 sqft
Price per Sqft $362
Subdivision Strathcona Park
MLS® Listing ID A2121527
Sold Date 04/15/24
Style 2 Storey
Bedrooms 3
Full Baths 2
Half Baths 1
Originating Board Calgary
Year Built 1985
Annual Tax Amount $4,794
Tax Year 2023
Lot Size 7,201 Sqft
Acres 0.17
Property Description
***Sunday's Open House has been cancelled!*** Welcome to this stunning and spacious home nestled in the desirable neighborhood of Strathcona Park. This meticulously maintained residence boasts an open floor plan, highlighted by a living room with vaulted ceilings and abundant natural light streaming in through skylights. The formal dining room flows seamlessly into the updated eat-in kitchen, featuring modern cabinets and stainless steel appliances, including a convenient wine cooler for entertaining. The showpiece of this home is the expanded family room, bathed in natural light and offering easy access to the curated backyard oasis, perfect for relaxation and get-togethers. Upstairs, you'll find three generously sized bedrooms, with the primary bedroom showcasing a walk-in closet and a stylish 5-piece ensuite bath paired with an additional 4 piece bath so there's plenty of room to get ready in the morning. The basement offers additional living space with a large recreation room, a practical workbench and ample storage space add to the functionality of this home. Conveniently located on a quiet cul-de-sac, this home is within walking distance to two elementary schools and the local community association, offering tennis courts and scenic walking paths. Commute to downtown Calgary is a breeze with quick access to transit options, or a direct and convenient commute by car or bike! Don't miss out on the opportunity to call this gem your own in one of Calgary's premier neighborhoods. Schedule your private viewing today!
Location
Province AB
County Calgary
Area Cal Zone W
Zoning R-C1
Direction NE
Rooms
Basement Finished, Full
Interior
Interior Features Ceiling Fan(s), Chandelier, Double Vanity, French Door, Skylight(s), Soaking Tub, Track Lighting, Vinyl Windows, Walk-In Closet(s)
Heating Forced Air, Natural Gas
Cooling Central Air
Flooring Carpet, Hardwood, Laminate, Tile
Fireplaces Number 2
Fireplaces Type Brick Facing, Family Room, Gas, Mantle, Recreation Room, Wood Burning
Appliance Dishwasher, Dryer, Range Hood, Refrigerator, Stove(s), Washer, Window Coverings, Wine Refrigerator
Laundry Main Level
Exterior
Garage Double Garage Attached, Driveway
Garage Spaces 2.0
Garage Description Double Garage Attached, Driveway
Fence Fenced
Community Features Park, Playground, Schools Nearby, Shopping Nearby, Street Lights
Roof Type Cedar Shake
Porch Deck, Front Porch
Lot Frontage 49.94
Parking Type Double Garage Attached, Driveway
Total Parking Spaces 4
Building
Lot Description Corner Lot, Cul-De-Sac, Few Trees, Irregular Lot, Landscaped
Foundation Poured Concrete
Architectural Style 2 Storey
Level or Stories Two
Structure Type Brick,Stucco,Vinyl Siding,Wood Frame
Others
Restrictions Restrictive Covenant,Utility Right Of Way
Tax ID 82775777
Ownership Private
Read Less Info
Want to know what your home might be worth? Contact us for a FREE valuation!

Our team is ready to help you sell your home for the highest possible price ASAP
GET MORE INFORMATION




