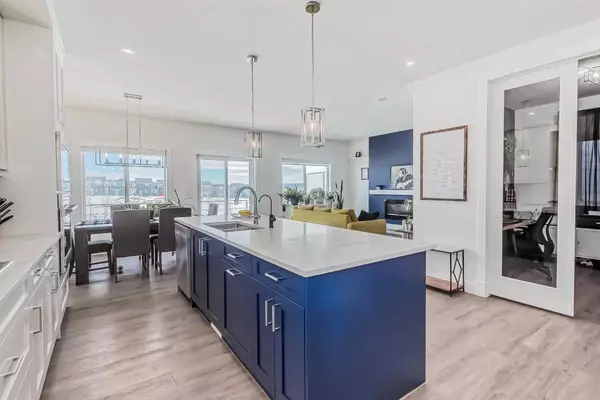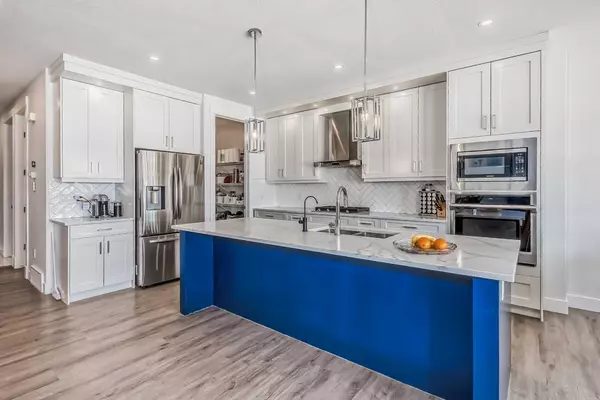For more information regarding the value of a property, please contact us for a free consultation.
Key Details
Sold Price $767,500
Property Type Single Family Home
Sub Type Detached
Listing Status Sold
Purchase Type For Sale
Square Footage 2,358 sqft
Price per Sqft $325
Subdivision Sunset Ridge
MLS® Listing ID A2107533
Sold Date 04/13/24
Style 2 Storey
Bedrooms 4
Full Baths 2
Half Baths 1
HOA Fees $12/ann
HOA Y/N 1
Originating Board Calgary
Year Built 2020
Annual Tax Amount $4,315
Tax Year 2023
Lot Size 3,792 Sqft
Acres 0.09
Property Description
* Price Improvement * Welcome to the family-friendly neighborhood of Sunset Ridge in Cochrane. Immerse yourself in the tranquility of walking paths, ponds, and playgrounds, all within arms reach. This meticulously crafted home boasts clean, modern finishes and is enhanced with AIR CONDITIONING for year-round comfort. Step into the inviting 2358 sqft residence flooded with natural light. The grand foyer, open to above, features a striking chandelier, setting the tone for the elegance that awaits. On the main floor, revel in the spaciousness afforded by 9FT CEILINGS and discover a private office space adorned with double glass French doors. The kitchen is a chef's delight, adorned with white shaker cabinets, CUSTOM LIGHTING, a stylish herringbone backsplash, and luxurious QUARTZ countertops. High-end stainless steel appliances, including a built-in oven, microwave, and countertop gas stove, elevate the culinary experience. The sellers also recently added a Kinetico water softener and drinking water system. The adjacent walkthrough pantry seamlessly connects to the expansive mudroom, offering abundant storage solutions. Unwind in the living room by the fireplace, a cozy focal point complemented by oversized windows framing picturesque views of the adjacent walking path. Step out onto the balcony, overlooking the serene surroundings and providing easy access to the nearby lake. Upstairs, the spacious bonus room offers a versatile retreat for the entire family. Discover convenience in the dream laundry room, featuring quartz countertops, sink, and ample storage space. The primary bedroom exudes serenity with its walk-in closet and spa-like ensuite, boasting a freestanding tub, glass-enclosed rain shower, and elongated double vanity. Three additional oversized bedrooms await, offering comfort and flexibility. The unfinished walkout basement presents endless possibilities for customization, inviting you to realize your vision for additional living space. This contemporary home is ideally located within walking distance of restaurants, schools, Shopping, playgrounds, and many more amenities that Cochrane has to offer, and is just a 45 minute drive West to the mountains, or 30 Minutes East to Calgary. Don't miss the opportunity to experience this stunning home firsthand. Schedule a viewing today!
Location
Province AB
County Rocky View County
Zoning R-LD
Direction W
Rooms
Basement Full, Unfinished, Walk-Out To Grade
Interior
Interior Features Double Vanity, High Ceilings, Kitchen Island, No Smoking Home, Open Floorplan, Pantry, Quartz Counters, Recessed Lighting, Soaking Tub, Walk-In Closet(s)
Heating Forced Air
Cooling Central Air
Flooring Carpet, Hardwood, Tile
Fireplaces Number 1
Fireplaces Type Electric
Appliance Built-In Gas Range, Built-In Oven, Central Air Conditioner, Dishwasher, Dryer, Garage Control(s), Microwave, Range Hood, Refrigerator, Washer, Water Softener, Window Coverings
Laundry Upper Level
Exterior
Garage Double Garage Attached
Garage Spaces 2.0
Garage Description Double Garage Attached
Fence Fenced
Community Features Playground, Schools Nearby, Shopping Nearby, Sidewalks, Street Lights, Walking/Bike Paths
Amenities Available None
Roof Type Asphalt
Porch Front Porch
Lot Frontage 30.91
Parking Type Double Garage Attached
Total Parking Spaces 4
Building
Lot Description Back Lane, Back Yard, Backs on to Park/Green Space, Low Maintenance Landscape, Rectangular Lot
Foundation Poured Concrete
Architectural Style 2 Storey
Level or Stories Two
Structure Type Composite Siding
Others
Restrictions None Known
Tax ID 84134466
Ownership Private
Read Less Info
Want to know what your home might be worth? Contact us for a FREE valuation!

Our team is ready to help you sell your home for the highest possible price ASAP
GET MORE INFORMATION




