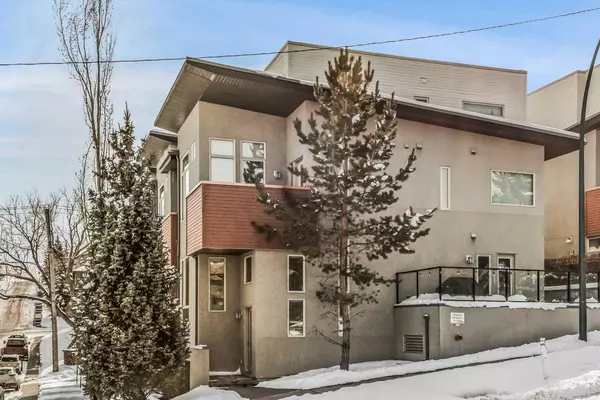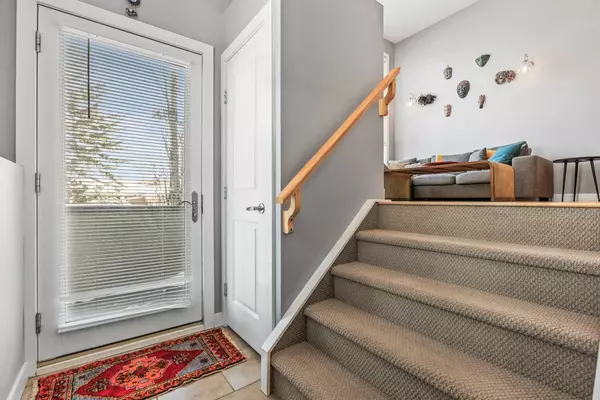For more information regarding the value of a property, please contact us for a free consultation.
Key Details
Sold Price $501,000
Property Type Townhouse
Sub Type Row/Townhouse
Listing Status Sold
Purchase Type For Sale
Square Footage 669 sqft
Price per Sqft $748
Subdivision South Calgary
MLS® Listing ID A2118094
Sold Date 04/12/24
Style 3 Level Split
Bedrooms 2
Full Baths 2
Condo Fees $559
Originating Board Calgary
Year Built 2009
Annual Tax Amount $2,024
Tax Year 2023
Property Description
Nestled in the heart of Calgary's sought-after Marda Loop this beautiful townhouse awaits. Boasting over 1000 sq.ft. of living space, this inviting corner unit features 2 bedrooms and 2 bathrooms across three well laid out levels. As you step inside, the open layout welcomes you with gleaming hardwood floors, setting the stage for elegance and comfort. Natural light floods the living room through expansive windows, creating an airy, inviting space. The well-appointed kitchen showcases granite countertops, espresso cabinets, and stainless steel appliances. Step outside onto the oversized patio, conveniently located beside the kitchen, perfect for seamless outdoor entertaining or firing up the barbecue. Both bedrooms offer generous proportions, with the lower bedroom boasting heated floors and a spacious walk-in closet. A unique feature of this townhouse is its direct access to a single underground parking spot, ensuring convenience and comfort, especially during the winter months. Additional highlights include an in-suite laundry/storage room, ample closet space, an extra storage locker, and a dedicated bicycle storage room. Experience urban living at its finest with this impeccably designed townhouse, offering style, functionality, and unparalleled convenience in one of Calgary's most desirable neighborhoods.
Location
Province AB
County Calgary
Area Cal Zone Cc
Zoning M-C1
Direction N
Rooms
Basement Finished, Full
Interior
Interior Features Ceiling Fan(s), High Ceilings, Separate Entrance
Heating In Floor, Natural Gas
Cooling None
Flooring Carpet, Ceramic Tile, Hardwood
Fireplaces Number 1
Fireplaces Type Gas
Appliance Dishwasher, Dryer, Electric Stove, Microwave Hood Fan, Refrigerator, Washer, Window Coverings
Laundry In Unit
Exterior
Garage Parkade
Garage Description Parkade
Fence None
Community Features Playground, Schools Nearby, Shopping Nearby, Sidewalks, Street Lights
Amenities Available Parking
Roof Type Rolled/Hot Mop
Porch Deck, See Remarks
Parking Type Parkade
Total Parking Spaces 1
Building
Lot Description Corner Lot
Foundation Poured Concrete
Architectural Style 3 Level Split
Level or Stories Two
Structure Type Stucco,Wood Frame
Others
HOA Fee Include Common Area Maintenance,Heat,Maintenance Grounds,Parking,Professional Management,Sewer,Snow Removal,Trash,Water
Restrictions None Known
Ownership Private
Pets Description Restrictions
Read Less Info
Want to know what your home might be worth? Contact us for a FREE valuation!

Our team is ready to help you sell your home for the highest possible price ASAP
GET MORE INFORMATION




