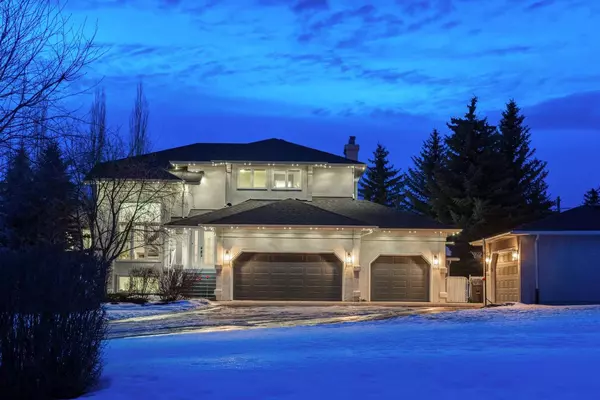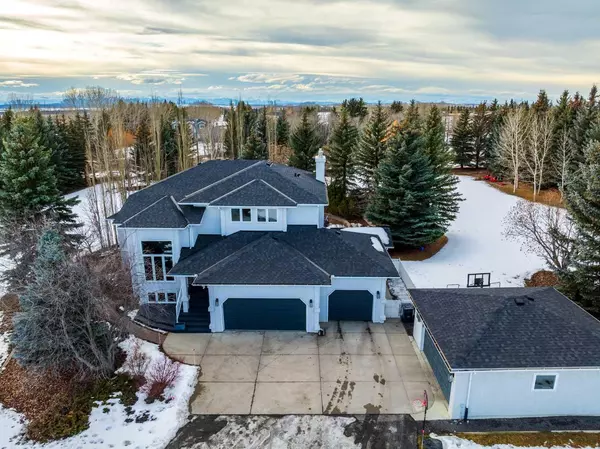For more information regarding the value of a property, please contact us for a free consultation.
Key Details
Sold Price $1,600,000
Property Type Single Family Home
Sub Type Detached
Listing Status Sold
Purchase Type For Sale
Square Footage 2,865 sqft
Price per Sqft $558
Subdivision Alandale Estates
MLS® Listing ID A2104971
Sold Date 04/10/24
Style 2 Storey,Acreage with Residence
Bedrooms 6
Full Baths 3
Half Baths 1
Originating Board Calgary
Year Built 1991
Annual Tax Amount $5,896
Tax Year 2023
Lot Size 1.990 Acres
Acres 1.99
Property Description
Welcome to Alandale, ideally situated in Central Springbank, just 5 minutes away from all your essential needs! This meticulously upgraded and lovingly cared-for family home offers both convenience and luxury. Park effortlessly in your attached heated triple garage and stow away additional belongings in your heated double detached garage. Upon entering the grand foyer, the meticulous attention to detail and thoughtful renovations for family functionality become evident.
The Chef's kitchen is a highlight, featuring a new induction cooktop, gourmet Miele and Subzero appliances, exquisite countertops, and stylish accents. Family meals are a delight in the bright dining area, surrounded by spectacular newer triple-glazed windows offering breathtaking views. The main floor also encompasses an office, living and family spaces, a powder room, and a spacious mudroom with a laundry area.
Venturing upstairs reveals four generous bedrooms, with the primary bedroom boasting a custom walk-in closet and a new ensuite adorned with luxe finishes. The remaining three bedrooms share a well-appointed main bath. The walkout basement adds to the allure with two additional bedrooms, a new bathroom, and a sprawling open games and recreation area. Additionally, there is a flex space which is perfect for the home gym or hobby enthusiast.
This home seamlessly transitions entertaining spaces outdoors, making it an entertainer's dream. The backyard serves as a year-round oasis, ensuring complete privacy with mature trees and stunning landscaping. Experience the serenity of acreage living coupled with modern convenience, thanks to the Husqvarna Auto Mowing System and invisible fencing.
Purchase with confidence, as this property has undergone extensive renovations and updates, including a new roof, windows, eavestroughing, gemstone lights, bathrooms, and more! Located just 5 minutes from the new ring road, esteemed Springbank schools, the Springbank Park for All Seasons, and a variety of shops and dining options on Calgary's western edge. Don't miss the opportunity to make this your dream home! Call your favourite agent today for a private tour and additional details on this unicorn of a property.
Location
Province AB
County Rocky View County
Area Cal Zone Springbank
Zoning R-CRD
Direction E
Rooms
Basement Finished, Full, Walk-Out To Grade
Interior
Interior Features Built-in Features, Granite Counters, Kitchen Island, No Smoking Home, Open Floorplan, Recessed Lighting, See Remarks, Storage
Heating Boiler, In Floor, Fireplace(s), Hot Water, Natural Gas, Radiant
Cooling Wall Unit(s)
Flooring Carpet, Hardwood
Fireplaces Number 1
Fireplaces Type Gas
Appliance Bar Fridge, Built-In Oven, Dishwasher, Dryer, Garage Control(s), Induction Cooktop, Microwave, Refrigerator, Wall/Window Air Conditioner, Washer, Window Coverings
Laundry Laundry Room
Exterior
Garage Double Garage Detached, Heated Garage, Oversized, Triple Garage Attached
Garage Spaces 5.0
Garage Description Double Garage Detached, Heated Garage, Oversized, Triple Garage Attached
Fence Partial
Community Features Other, Schools Nearby, Shopping Nearby
Roof Type Asphalt
Porch Deck, Other
Lot Frontage 277.24
Parking Type Double Garage Detached, Heated Garage, Oversized, Triple Garage Attached
Total Parking Spaces 10
Building
Lot Description Back Yard, Dog Run Fenced In, Few Trees, Lawn, Garden, No Neighbours Behind, Landscaped, Many Trees, Private, See Remarks, Treed
Foundation Poured Concrete
Sewer Septic System
Water Private
Architectural Style 2 Storey, Acreage with Residence
Level or Stories Two
Structure Type Stucco,Wood Frame
Others
Restrictions None Known
Tax ID 84022124
Ownership Private
Read Less Info
Want to know what your home might be worth? Contact us for a FREE valuation!

Our team is ready to help you sell your home for the highest possible price ASAP
GET MORE INFORMATION




