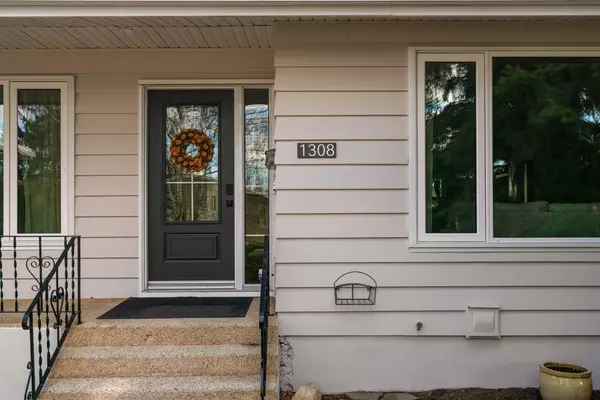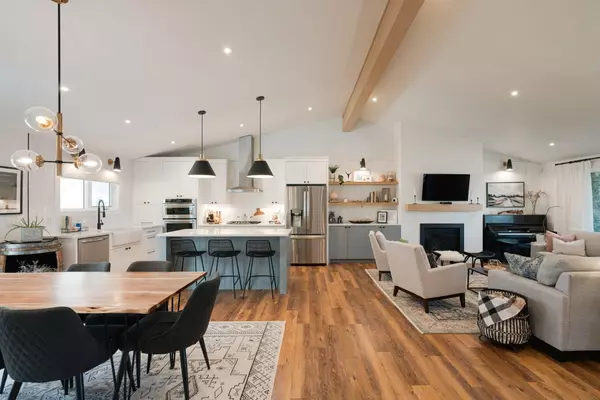For more information regarding the value of a property, please contact us for a free consultation.
Key Details
Sold Price $1,025,000
Property Type Single Family Home
Sub Type Detached
Listing Status Sold
Purchase Type For Sale
Square Footage 1,547 sqft
Price per Sqft $662
Subdivision Chinook Park
MLS® Listing ID A2116391
Sold Date 04/08/24
Style Bungalow
Bedrooms 4
Full Baths 3
Originating Board Calgary
Year Built 1961
Annual Tax Amount $5,937
Tax Year 2023
Lot Size 7,545 Sqft
Acres 0.17
Property Description
Exceptional opportunity in coveted Chinook Park! An unbelievable professional renovation that was featured on HGTV by the Property Brothers! Immediately you'll be impressed by the vaulted beamed ceilings. This functionally designed 2 bed, 2 bath Bungalow with an additional 2 beds +1 bath on the lower level and over 1,500sf. The home boasts a ton of built-in and thoughtfully designed millwork and a professionally designed hardware and lighting package throughout. The open concept flows beautifully from Living room to Kitchen to dining and perfect for entertaining friends and family. The kitchen features a high-end appliance package including a gas cooktop, built in ovens, Large French doored refrigerator, farmhouse sink and a very large sit up central island. Lots of built in custom cabinetry and pantry space including an additional built-in storage and bar adjacent to the dining room that includes floor to ceiling cabinets, additional counterspace and a beverage refrigerator. There is also a thoughtfully designed flex/office space to the right of the foyer that could be used for many different options. The cozy living room features a large gas fireplace with additional built-in cabinets and shelving. Walk down the hallway to the bedrooms and you'll absolutely love the level of finishing. The spacious primary bedroom features a gorgeous 5pce ensuite including heated floors, dual sinks, a soaker tub, and glassed shower. There is also a second 4pce bathroom and another bedroom the completes the floor. The full lower level of the home is mostly finished and original. Its layout is functional and does include a large rec/family room space, 2 bedrooms, a 3pce bath, a laundry room, and an additional workshop/storage space. All upper windows and doors replaced recently through renovation. Exterior of the home has just been freshly painted. There is a double detached garage in the rear and a single attached garage in the front. Don't miss this one!
Location
Province AB
County Calgary
Area Cal Zone S
Zoning R-C1
Direction S
Rooms
Other Rooms 1
Basement Full, Partially Finished
Interior
Interior Features Bookcases, Breakfast Bar, Built-in Features, Double Vanity, Open Floorplan, Quartz Counters, Soaking Tub, Storage, Vaulted Ceiling(s), Walk-In Closet(s)
Heating Forced Air, Natural Gas
Cooling Central Air
Flooring Ceramic Tile, Hardwood
Fireplaces Number 1
Fireplaces Type Gas
Appliance Bar Fridge, Built-In Oven, Dishwasher, Gas Cooktop, Microwave, Range Hood, Refrigerator, Washer/Dryer, Window Coverings
Laundry Lower Level
Exterior
Parking Features Double Garage Detached, Front Drive, See Remarks, Single Garage Attached
Garage Spaces 3.0
Garage Description Double Garage Detached, Front Drive, See Remarks, Single Garage Attached
Fence Fenced
Community Features Park, Playground, Schools Nearby, Shopping Nearby, Street Lights
Roof Type Asphalt Shingle
Porch Deck
Lot Frontage 62.5
Total Parking Spaces 4
Building
Lot Description Back Lane, Lawn, Rectangular Lot, Treed
Foundation Poured Concrete
Architectural Style Bungalow
Level or Stories One
Structure Type Cedar,Wood Frame
Others
Restrictions Restrictive Covenant-Building Design/Size
Tax ID 82962721
Ownership Private
Read Less Info
Want to know what your home might be worth? Contact us for a FREE valuation!

Our team is ready to help you sell your home for the highest possible price ASAP




