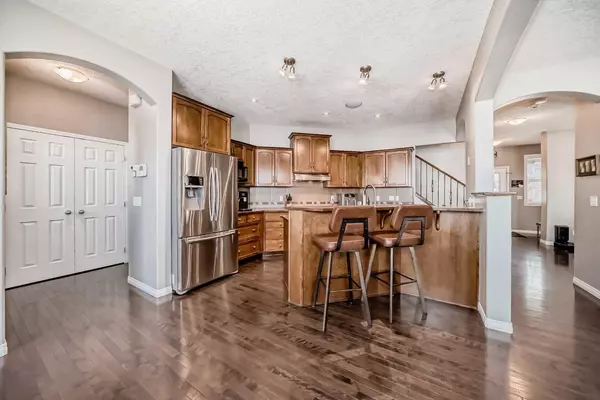For more information regarding the value of a property, please contact us for a free consultation.
Key Details
Sold Price $728,900
Property Type Single Family Home
Sub Type Detached
Listing Status Sold
Purchase Type For Sale
Square Footage 2,346 sqft
Price per Sqft $310
Subdivision West Creek
MLS® Listing ID A2089142
Sold Date 04/06/24
Style 2 Storey
Bedrooms 4
Full Baths 3
Half Baths 1
Originating Board Calgary
Year Built 2008
Annual Tax Amount $3,261
Tax Year 2023
Lot Size 5,539 Sqft
Acres 0.13
Property Description
(48 HOUR CLAUSE IN EFFECT) Family Haven with Ultimate Outdoor Retreat and Mechanic’s Dream in Chestermere, Alberta
Nestled in the heart of the established community of West Creek in Chestermere, Alberta, this stunning family home offers an unparalleled blend of comfort, luxury, and outdoor living. Boasting 3257 square feet of living space, 4 bedrooms, 3 ½ bathrooms, office off the master bedroom, huge bonus room, and finished basement, this two-story gem is a haven for families, outdoor, and AUTOMOTIVE ENTHUSIESTS alike.
Step inside and be greeted by a warm and inviting atmosphere, with spacious living areas perfect for creating cherished family memories. The open kitchen is a chef's dream, featuring modern appliances, and ample storage space for all your culinary needs. Add to that a generously sized dining room is perfect for your family gatherings.
A real highlight of this home lies outside. Step into your own private backyard oasis, where relaxation and entertainment await. The newer back deck is 18’11” x 14’11” and is built with Trex Composite boards and is MAINTENANCE FREE. Lounge in the luxurious hot tub, surrounded by lush landscaping and tranquil ambiance, the perfect retreat after a long day.
For those who love spending time tinkering and creating, the attached HEATED GARAGE is a true standout feature. Equipped with a new garage door in 2023, tool cabinets, storage racks, rubber floor, slatwalls, side door, and ample storage space, this garage is completely done up and is a haven for hobbyists and DIY enthusiasts. Whether you're working on your latest project or simply enjoying some alone time in your personal sanctuary, this garage is sure to impress.
Let's not forget about family time. With plenty of space for outdoor activities, including a spacious front and back deck for outside dining and a well-manicured lawn for playtime with the kids, this backyard is designed for making memories that last a lifetime.
A few noteworthy items that come with the property are NEW ROOF 2015, HEATED GARAGE, AIR CONDITIONING, NEW GARAGE DOOR 2023, NEW INCLUDED HOT TUB 2020, NEW BACK COMPOSITE DECK 2020, NEW COMPOSITE FRONT DECK 2021, & EXTENDED CONCRETE DRIVEWAY + WALKWAY.
Located in a sought-after neighborhood with excellent schools, parks, pathways, and amenities nearby, this home offers the perfect blend of convenience and tranquility. Priced to sell in this hot market, this property is an opportunity not to be missed for those seeking the ultimate family retreat.
Come and experience the magic of this West Creek Chestermere gem for yourself. Schedule a showing today and make your dream of indoor-outdoor living a reality!
Location
Province AB
County Chestermere
Zoning R1
Direction S
Rooms
Basement Finished, Full
Interior
Interior Features No Smoking Home, Vinyl Windows
Heating Fireplace(s), Forced Air
Cooling Central Air
Flooring Carpet, Hardwood, Laminate
Fireplaces Number 1
Fireplaces Type Family Room, Gas
Appliance Central Air Conditioner, Dishwasher, Electric Range, Garage Control(s), Range Hood, Refrigerator, Washer/Dryer, Window Coverings
Laundry Upper Level
Exterior
Garage Double Garage Attached
Garage Spaces 2.0
Garage Description Double Garage Attached
Fence Fenced
Community Features Lake, Park, Playground, Schools Nearby, Shopping Nearby, Sidewalks, Street Lights, Walking/Bike Paths
Roof Type Asphalt Shingle
Porch Deck, Front Porch
Lot Frontage 50.0
Parking Type Double Garage Attached
Total Parking Spaces 4
Building
Lot Description Front Yard, Interior Lot, Landscaped, Street Lighting, Rectangular Lot, Treed
Foundation Poured Concrete
Architectural Style 2 Storey
Level or Stories Two
Structure Type Post & Beam,Vinyl Siding,Wood Frame
Others
Restrictions None Known
Tax ID 57314551
Ownership Private
Read Less Info
Want to know what your home might be worth? Contact us for a FREE valuation!

Our team is ready to help you sell your home for the highest possible price ASAP
GET MORE INFORMATION




