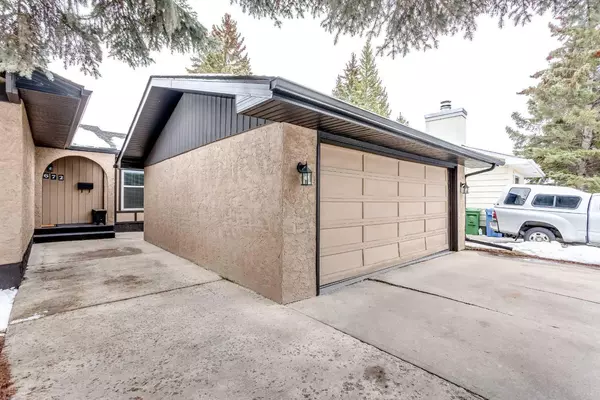For more information regarding the value of a property, please contact us for a free consultation.
Key Details
Sold Price $760,000
Property Type Single Family Home
Sub Type Detached
Listing Status Sold
Purchase Type For Sale
Square Footage 1,567 sqft
Price per Sqft $485
Subdivision Cedarbrae
MLS® Listing ID A2118780
Sold Date 04/02/24
Style Bungalow
Bedrooms 5
Full Baths 3
Originating Board Calgary
Year Built 1973
Annual Tax Amount $3,690
Tax Year 2023
Lot Size 6,652 Sqft
Acres 0.15
Property Description
Renovated! Updated ! Upgraded ! Legally Suited! This big, bright and beautiful bungalow offers a rare opportunity to have it all when it comes to lot size, living space, location and improvements. Recent items updated include: roof, soffit/fascia/gutters, windows and exterior paint. If you have been looking in Cedarbrae and Braeside – you know that bungalows of this size are few and far between and that this generous size means there is so much to love. Step up the wide, private front walk into the welcoming foyer where you have ample room to set down items, remove footwear and hang coats. At the front of the home a large well-lit living area with exposed beams and vaulted ceilings sets the tone. The centrally located dining area gives equal opportunity to enjoy formal meal or simple, everyday eats. In the kitchen you will find all the preferred tools for the chef such as a gas range, granite counters and abundant storage. Step down into the lower living area and enjoy conversation, or a good book, by the fire. The primary bedroom is spacious, cozy and offers the convenience of an ensuite bath. Two other large bedrooms, a 4-piece bath and a laundry complete the main floor. The backyard provides a great place to enjoy the outdoors with a mix of mature trees, low maintenance landscape elements, deck and firepit.
Here is your opportunity to enjoy two revenue streams or a mortgage helper with no compromise or intrusion into your daily living. The basement is over 1200 sq ft and is a registered legal suite with the city of Calgary and over $50,000 has been spent to properly complete the process. A home in itself, the basement has a full kitchen with eating bar, dining area, living space, flex area and tremendous storage. There are two bedrooms with built in desks, a private laundry, full bath and an additional room that could be used as an office or exercise area.
Location
Province AB
County Calgary
Area Cal Zone S
Zoning R-C1
Direction S
Rooms
Basement Separate/Exterior Entry, Finished, Full, Suite
Interior
Interior Features Beamed Ceilings, Granite Counters, High Ceilings, Separate Entrance, Vaulted Ceiling(s), Vinyl Windows
Heating Forced Air
Cooling None
Flooring Carpet, Ceramic Tile, Hardwood
Fireplaces Number 1
Fireplaces Type Gas, Great Room
Appliance Dishwasher, Electric Range, Garage Control(s), Gas Range, Refrigerator, Washer/Dryer, Water Softener, Window Coverings
Laundry In Basement, Main Level, Multiple Locations
Exterior
Garage Double Garage Detached, Off Street
Garage Spaces 2.0
Garage Description Double Garage Detached, Off Street
Fence Fenced
Community Features Park, Playground, Schools Nearby, Shopping Nearby, Sidewalks, Street Lights
Roof Type Asphalt Shingle
Porch Front Porch
Lot Frontage 56.96
Parking Type Double Garage Detached, Off Street
Total Parking Spaces 4
Building
Lot Description Back Yard, City Lot, Front Yard, Lawn, Low Maintenance Landscape, Landscaped, Level, Private, Rectangular Lot
Foundation Poured Concrete
Architectural Style Bungalow
Level or Stories One
Structure Type Stucco,Wood Frame
Others
Restrictions Utility Right Of Way
Tax ID 82842930
Ownership Private
Read Less Info
Want to know what your home might be worth? Contact us for a FREE valuation!

Our team is ready to help you sell your home for the highest possible price ASAP
GET MORE INFORMATION




