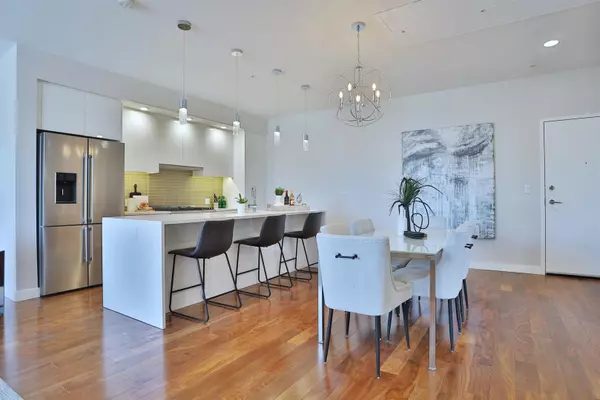For more information regarding the value of a property, please contact us for a free consultation.
Key Details
Sold Price $631,500
Property Type Townhouse
Sub Type Row/Townhouse
Listing Status Sold
Purchase Type For Sale
Square Footage 1,653 sqft
Price per Sqft $382
Subdivision Hillhurst
MLS® Listing ID A2102433
Sold Date 04/01/24
Style 2 Storey
Bedrooms 2
Full Baths 2
Half Baths 1
Condo Fees $1,409
Originating Board Calgary
Year Built 2017
Annual Tax Amount $4,301
Tax Year 2023
Property Description
Upscale inner city living doesn't get any better than in this exquisitely appointed home in EZRA ON RILEY PARK...this highly-coveted condo project from Birchwood Properties backing onto historic Riley Park. One of the sought-after townhomes offering 2 levels of contemporary air-conditioned living, this beautiful home in the West tower of this concrete & steel complex enjoys upgraded flooring throughout, 2 bedrooms & 2.5 bathrooms, sleek designer kitchen with quartz countertops & 2 titled underground parking stalls for your exclusive use. Truly sensational open concept main floor with 9ft ceilings, expansive living room with wall of windows, dining area with huge pantry/closet & fully-loaded kitchen with quartz waterfall island & full-height white glossy cabinets, glass backsplash & stainless steel appliances highlighted by the Fisher&Paykel gas stove & Blomberg 4-door fridge. Upstairs there are 2 bedrooms & 2 full baths; the owners' suite comes complete with an awesome walk-in closet complete with built-ins & luxurious ensuite with free-standing soaker tub, double vanities & oversized glass shower. Additional features & extras include 2nd floor laundry with sink & Whirlpool washer/dryer, quartz counters & tile floors in the bathrooms, unit-controlled central air & heating, roller blinds & West-facing patio with gas BBQ line. The 2 titled parking stalls (side by side) & assigned storage cage are both conveniently located on the same parkade level. The lucky residents of EZRA also have access to the fantastic amenities: fitness centre, bike storage, EZRA CLUB lounge with wine storage/tasting room, inviting lobbies plus underground visitor parking for their guests. Coveted location next to the Hillhurst/Sunnyside community centre, only a few short minutes to SAIT & LRT, trendy Kensington district, river pathways & downtown. Welcome home!
Location
Province AB
County Calgary
Area Cal Zone Cc
Zoning DC
Direction W
Rooms
Basement None
Interior
Interior Features High Ceilings, Open Floorplan
Heating Fan Coil
Cooling Central Air
Flooring Carpet, Ceramic Tile, Laminate
Appliance Dishwasher, Dryer, Garburator, Gas Stove, Microwave, Range Hood, Refrigerator, Washer, Window Coverings
Laundry In Unit
Exterior
Garage Parkade, Titled, Underground
Garage Spaces 2.0
Garage Description Parkade, Titled, Underground
Fence None
Community Features Park, Playground, Schools Nearby, Shopping Nearby
Amenities Available Elevator(s), Fitness Center, Recreation Facilities, Recreation Room, Secured Parking, Snow Removal, Storage, Visitor Parking
Roof Type Rubber
Porch Patio
Parking Type Parkade, Titled, Underground
Exposure W
Total Parking Spaces 2
Building
Lot Description Backs on to Park/Green Space, City Lot, Corner Lot, Low Maintenance Landscape, Rectangular Lot, Views
Story 8
Foundation Poured Concrete
Architectural Style 2 Storey
Level or Stories Two
Structure Type Brick,Concrete,Metal Siding
Others
HOA Fee Include Amenities of HOA/Condo,Common Area Maintenance,Heat,Insurance,Maintenance Grounds,Parking,Professional Management,Reserve Fund Contributions,Sewer,Snow Removal,Water
Restrictions Pet Restrictions or Board approval Required,Short Term Rentals Not Allowed
Ownership Private
Pets Description Restrictions
Read Less Info
Want to know what your home might be worth? Contact us for a FREE valuation!

Our team is ready to help you sell your home for the highest possible price ASAP
GET MORE INFORMATION




