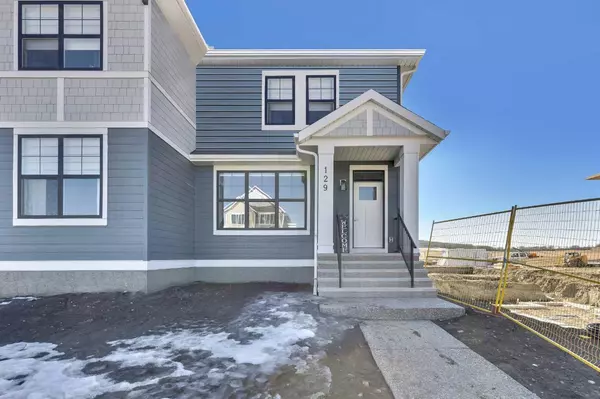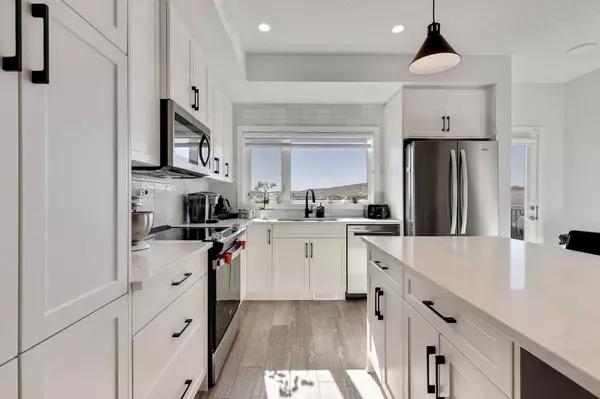For more information regarding the value of a property, please contact us for a free consultation.
Key Details
Sold Price $515,000
Property Type Single Family Home
Sub Type Semi Detached (Half Duplex)
Listing Status Sold
Purchase Type For Sale
Square Footage 1,420 sqft
Price per Sqft $362
Subdivision Fireside
MLS® Listing ID A2115295
Sold Date 03/30/24
Style 2 Storey,Side by Side
Bedrooms 3
Full Baths 2
Half Baths 1
HOA Fees $4/ann
HOA Y/N 1
Originating Board Calgary
Year Built 2023
Tax Year 2023
Lot Size 3,000 Sqft
Acres 0.07
Property Description
Discover the charm of Eaton , a meticulously designed duplex by Cardel Homes that elegantly combines contemporary architecture with functional living. This exquisite 3-bedroom, 2.5-bathroom home welcomes you into a harmonious open-concept layout, where the kitchen, dining, and living areas merge beautifully to create an ideal setting for social gatherings or intimate family moments. At the heart of this residence, the kitchen stands out with its modern island, offering generous space for cooking and informal meals. Highlighted by quartz countertops, Satin white Cabinetry with soft close hardware. The journey upstairs is leading to a serene sanctuary comprising three generously sized bedrooms. Here, the master bedroom steals the spotlight, featuring a private ensuite bathroom and plentiful wardrobe space. Additional luxuries include a 9-foot foundation for the house and a convenient side entrance to the basement, enhancing both the elegance and accessibility. Extra features are 9" Main floor and basement ceilings. 10x10 rear deck with aluminum railing. Separate side entrance to the basement Whirlpool stainless steel appliances and much more. Come and see it for your self.
Location
Province AB
County Rocky View County
Zoning TBD
Direction N
Rooms
Basement Separate/Exterior Entry, Full, Unfinished
Interior
Interior Features Bathroom Rough-in, No Animal Home, No Smoking Home, Quartz Counters, Separate Entrance, Walk-In Closet(s)
Heating Central
Cooling Central Air
Flooring Tile, Vinyl
Appliance Dishwasher, Dryer, Range, Refrigerator, Washer, Window Coverings
Laundry Upper Level
Exterior
Garage Parking Pad
Garage Description Parking Pad
Fence None
Community Features Playground, Schools Nearby, Shopping Nearby
Amenities Available None
Roof Type Asphalt Shingle
Porch Patio
Lot Frontage 20.0
Parking Type Parking Pad
Exposure N
Total Parking Spaces 2
Building
Lot Description Other
Foundation Poured Concrete
Architectural Style 2 Storey, Side by Side
Level or Stories Two
Structure Type Vinyl Siding,Wood Frame
New Construction 1
Others
Restrictions None Known
Ownership Private
Read Less Info
Want to know what your home might be worth? Contact us for a FREE valuation!

Our team is ready to help you sell your home for the highest possible price ASAP
GET MORE INFORMATION




