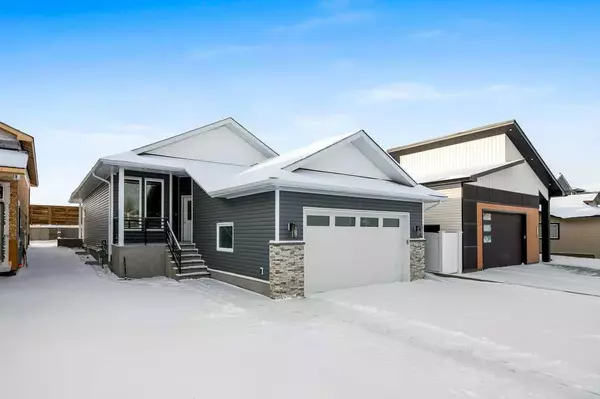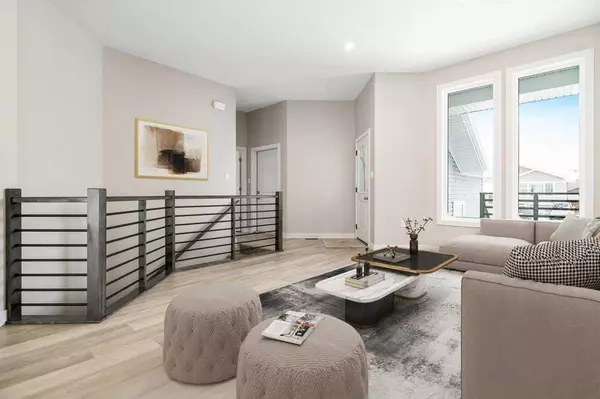For more information regarding the value of a property, please contact us for a free consultation.
Key Details
Sold Price $582,500
Property Type Single Family Home
Sub Type Detached
Listing Status Sold
Purchase Type For Sale
Square Footage 1,184 sqft
Price per Sqft $491
Subdivision Se Southridge
MLS® Listing ID A2099843
Sold Date 03/29/24
Style Bungalow
Bedrooms 4
Full Baths 3
Originating Board Medicine Hat
Year Built 2023
Annual Tax Amount $1,236
Tax Year 2023
Lot Size 4,440 Sqft
Acres 0.1
Property Description
Your Dream Home Awaits at 243 Stratton Rd SE! Built by Wahl Construction, this magnificent property isn't just a house – this gem presents an opportunity to own a new home in a rapidly growing city! The beautiful uniboard cabinetry and quartz throughout is just the beginning. Spread across 1184 sq.ft, this open floor plan bungalow with 10' ceilings on the main is a treasure trove of possibilities. With 4 bedrooms and 3 bathrooms, there's space for your entire family. The main floor laundry with sink adds a touch of convenience to your daily routine, making life that much easier! Step into the world of modern living as you explore the basement with 9 ' ceilings – the perfect place to gather with friends & family! The allure of this property doesn't stop at the walls, Imagine unwinding on your covered concrete deck, whether it's the front or the back – the choice is yours. And let's not forget about the double attached garage – not just any garage, but a finished and heated one with floor drain. Say goodbye to frosty windshields and hello to the comfort of a pre-warmed car! The poured concrete driveway and sidewalk is included along with a kitchen appliance package, hot water on demand & roughed-in central vac!! it's a dream in the making. Don't miss out on this incredible opportunity to own a brand-new haven. Call today and let's turn this house into your forever home! Price includes GST
Location
Province AB
County Medicine Hat
Zoning R-LD
Direction E
Rooms
Basement Finished, Full
Interior
Interior Features High Ceilings, Open Floorplan, Pantry, Quartz Counters, Vinyl Windows, Walk-In Closet(s)
Heating High Efficiency, Forced Air, Natural Gas
Cooling Central Air
Flooring Carpet, Vinyl
Appliance Central Air Conditioner, Dishwasher, Garage Control(s), Garburator, Microwave Hood Fan, Refrigerator, Stove(s)
Laundry Laundry Room, Main Level
Exterior
Garage Double Garage Attached, Front Drive, Garage Door Opener, Heated Garage, Other
Garage Spaces 2.0
Garage Description Double Garage Attached, Front Drive, Garage Door Opener, Heated Garage, Other
Fence Partial
Community Features Park, Schools Nearby, Walking/Bike Paths
Roof Type Asphalt Shingle
Porch Deck
Lot Frontage 40.0
Parking Type Double Garage Attached, Front Drive, Garage Door Opener, Heated Garage, Other
Total Parking Spaces 2
Building
Lot Description Other
Foundation Poured Concrete
Architectural Style Bungalow
Level or Stories One
Structure Type Brick,Vinyl Siding
New Construction 1
Others
Restrictions None Known
Tax ID 83497801
Ownership Private
Read Less Info
Want to know what your home might be worth? Contact us for a FREE valuation!

Our team is ready to help you sell your home for the highest possible price ASAP
GET MORE INFORMATION




