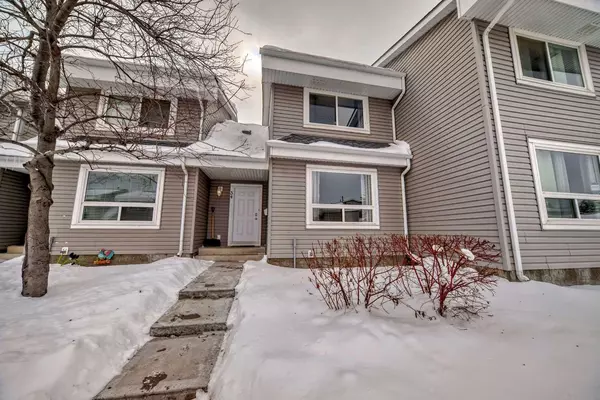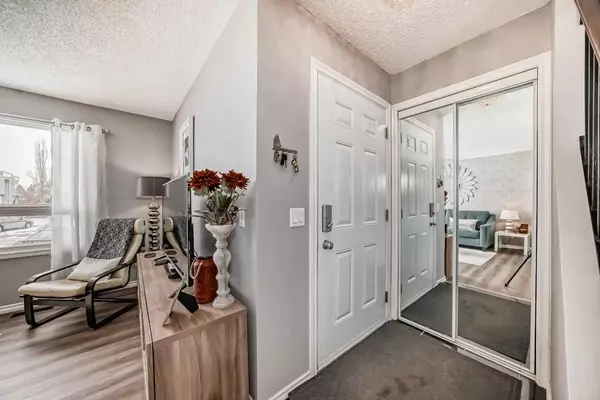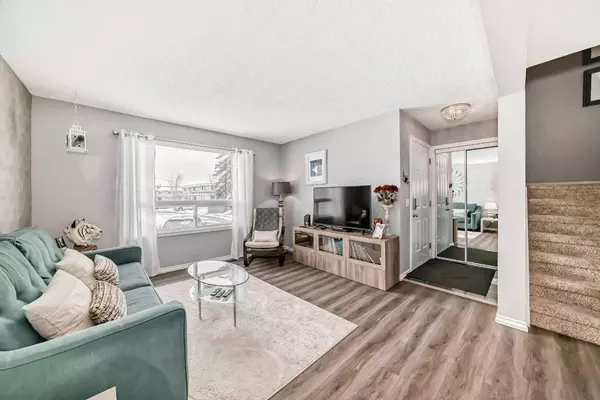For more information regarding the value of a property, please contact us for a free consultation.
Key Details
Sold Price $365,000
Property Type Townhouse
Sub Type Row/Townhouse
Listing Status Sold
Purchase Type For Sale
Square Footage 1,048 sqft
Price per Sqft $348
Subdivision Temple
MLS® Listing ID A2116113
Sold Date 03/28/24
Style 2 Storey
Bedrooms 3
Full Baths 1
Half Baths 1
Condo Fees $430
Originating Board Calgary
Year Built 1979
Annual Tax Amount $1,521
Tax Year 2023
Property Description
Welcome home to this impeccably loved two storey townhouse with over 1463 square feet of finished living space. As you enter, you'll feel the fresh and modern design welcome you into the space. Bathed in natural light, the main floor features professionally installed vinyl plank flooring that flows through the living room and large dining area, leading you into the refreshed chef's kitchen with almost new stove, exceptional counter space, oversized fridge and loads of cabinet and storage space. The entire home has been recently repainted with the touch of an interior designer. Moving upstairs, the primary bedroom has excellent closet space and room for your large furniture. The bathroom has been professionally renovated to provide all the comforts of modern living. The fully finished basement boasts a large rec room, den, and multiple storage areas. This is also where you'll find your laundry room and exceptionally clean HVAC with both furnace and hot water tank replace in the 2020 (almost new). Last but not least, this home has its own south back yard for summertime fun and a spot for your family and pets to play all year round. Close to schools, shopping, transit, and easy access to McKnight & Stoney trail. Don't wait to book your private showing today!!
Location
Province AB
County Calgary
Area Cal Zone Ne
Zoning M-CG d100
Direction N
Rooms
Basement Finished, Full
Interior
Interior Features Open Floorplan, See Remarks, Storage
Heating Forced Air
Cooling None
Flooring Carpet, Ceramic Tile, Vinyl Plank
Appliance Dishwasher, Dryer, Electric Stove, Microwave Hood Fan, Refrigerator, Washer
Laundry In Basement
Exterior
Parking Features Assigned, Stall
Garage Description Assigned, Stall
Fence Fenced
Community Features Park, Playground, Schools Nearby, Shopping Nearby
Amenities Available Parking, Snow Removal
Roof Type Asphalt Shingle
Porch Patio
Total Parking Spaces 1
Building
Lot Description Back Yard
Foundation Poured Concrete
Architectural Style 2 Storey
Level or Stories Two
Structure Type Vinyl Siding,Wood Frame
Others
HOA Fee Include Insurance,Professional Management,Reserve Fund Contributions,Sewer,Snow Removal,Trash,Water
Restrictions Pet Restrictions or Board approval Required,Utility Right Of Way
Ownership Private
Pets Allowed Restrictions
Read Less Info
Want to know what your home might be worth? Contact us for a FREE valuation!

Our team is ready to help you sell your home for the highest possible price ASAP




