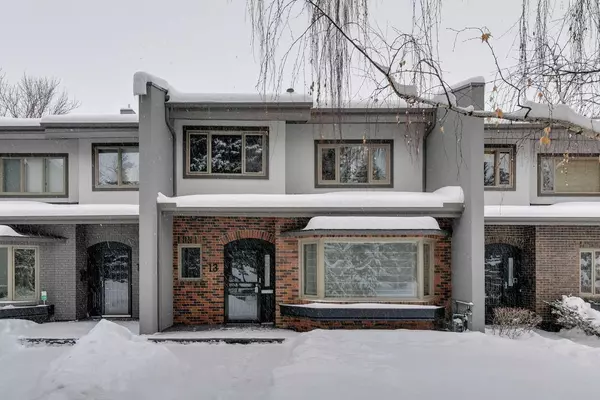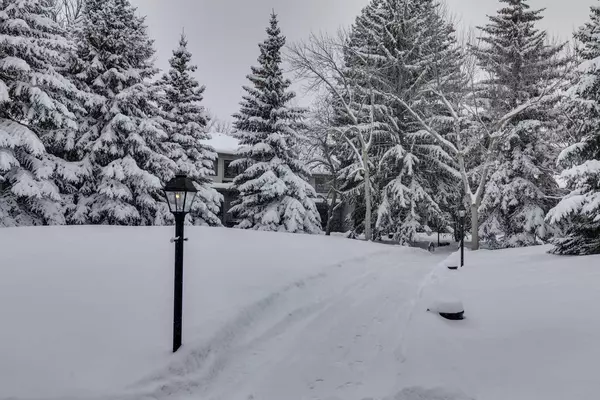For more information regarding the value of a property, please contact us for a free consultation.
Key Details
Sold Price $1,459,900
Property Type Townhouse
Sub Type Row/Townhouse
Listing Status Sold
Purchase Type For Sale
Square Footage 2,081 sqft
Price per Sqft $701
Subdivision Rideau Park
MLS® Listing ID A2117047
Sold Date 03/28/24
Style 2 Storey
Bedrooms 3
Full Baths 3
Half Baths 1
Condo Fees $1,149
Originating Board Calgary
Year Built 1976
Annual Tax Amount $7,426
Tax Year 2023
Property Description
offers to be reviewed after 4pm on Monday March 25**. Located in the coveted Rideau Ridge Townhomes. With 2081 square feet above grade and a lovely layout, this property is ready for new owners. Kitchen + bright nook at the front of the property overlook the pretty street views. Lacquered cabinetry in the efficiently laid out kitchen. Open concept living + dining room make for a lovely entertaining space. The large windows create lots of light + the private backdrop is beautiful from the living room. Built in bookshelves, fireplace + large space for dining. Big balcony which is accessed from the living area. Upstairs there are two bedrooms. The primary bedroom is spacious with walk in closet + ensuite bath as well as private balcony. The second bedroom is combined with an office complete with built in deck + bookshelves. A flexible space There is a ensuite for this room as well as laundry. Lower level with guest bedroom + very large closet, 3 piece bath + garage access to double under drive garage. Unbeatable location with quick access to Mission, shopping, pathway system, tennis + more.
Location
Province AB
County Calgary
Area Cal Zone Cc
Zoning M-CG d44
Direction E
Rooms
Basement Full, Walk-Out To Grade
Interior
Interior Features Built-in Features, High Ceilings, Jetted Tub, Vaulted Ceiling(s), Walk-In Closet(s)
Heating Forced Air, Natural Gas
Cooling None
Flooring Carpet, Ceramic Tile, Hardwood
Fireplaces Number 1
Fireplaces Type Gas
Appliance Dishwasher, Dryer, ENERGY STAR Qualified Dishwasher, Gas Cooktop, Oven-Built-In, Refrigerator, Window Coverings
Laundry In Unit
Exterior
Garage Double Garage Attached
Garage Spaces 2.0
Garage Description Double Garage Attached
Fence None
Community Features Park, Playground, Pool, Schools Nearby, Shopping Nearby, Walking/Bike Paths
Amenities Available Outdoor Pool, Visitor Parking
Roof Type Asphalt Shingle
Porch Balcony(s)
Parking Type Double Garage Attached
Total Parking Spaces 2
Building
Lot Description Backs on to Park/Green Space, Cul-De-Sac, Environmental Reserve
Foundation Poured Concrete
Architectural Style 2 Storey
Level or Stories Two
Structure Type Stucco,Wood Frame,Wood Siding
Others
HOA Fee Include Common Area Maintenance,Insurance,Parking,Professional Management,Reserve Fund Contributions,Snow Removal
Restrictions None Known
Tax ID 83214733
Ownership Private
Pets Description Restrictions
Read Less Info
Want to know what your home might be worth? Contact us for a FREE valuation!

Our team is ready to help you sell your home for the highest possible price ASAP
GET MORE INFORMATION




