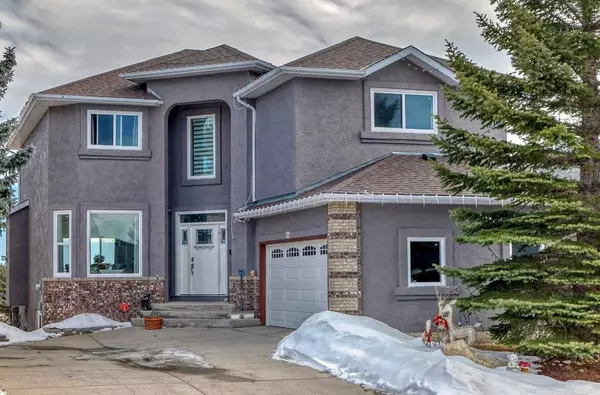For more information regarding the value of a property, please contact us for a free consultation.
Key Details
Sold Price $989,000
Property Type Single Family Home
Sub Type Detached
Listing Status Sold
Purchase Type For Sale
Square Footage 2,609 sqft
Price per Sqft $379
Subdivision Gleneagles
MLS® Listing ID A2113637
Sold Date 03/27/24
Style 2 Storey
Bedrooms 4
Full Baths 3
Half Baths 1
HOA Fees $10/ann
HOA Y/N 1
Originating Board Calgary
Year Built 1997
Annual Tax Amount $4,947
Tax Year 2023
Lot Size 6,824 Sqft
Acres 0.16
Property Description
Welcome to this gorgeous FULLY RENOVATED 2 storey, 4 bedroom home where luxury living meets breathtaking views of the Gleneagles Golf Course! This stunning home boasts a prime location, backing onto the picturesque 9th hole, offering unparalleled vistas of green and serene landscapes. Step inside to discover over $200,000 worth of recent renovations that have transformed this residence into a true masterpiece. Every inch has been meticulously updated, including all new interior and exterior windows and doors, ensuring both aesthetic appeal and energy efficiency. The heart of the home is the bright brand new kitchen, complete with new modern appliances, including an induction cooktop, perfect for culinary enthusiasts. Adorned with white cabinetry and quartz countertops, this space is as functional as it is stylish.
Enjoy seamless entertaining in the spacious living area with bright open to above ceilings featuring a massive floor to ceiling tiled feature fireplace , adding elegance to the ambiance. Custom built ins provide ample storage while enhancing the overall design aesthetic. Indulge in relaxation in the upgraded bathrooms, now transformed into dual ensuites for added convenience and luxury. Pamper yourself in the spa-like atmosphere created by modern fixtures and finishes. Outside, the rear deck has been extended, offering the perfect spot to soak in the panoramic views or host gatherings with friends and family. Stairs have been added for easy access to the expansive backyard. Other notable enhancements include a NEW GARAGE DOOR installed in 2019, a NEW ROOF in 2016, CUSTOM BUILT INS in the primary suite, as well as the relocation of the laundry room to the upper level, adding practicality to daily living.
From the NEW FLOORING to FRESH INTERIOR AND EXTERIOR PAINT, NEW KNOCK DOWN CEILINGS, NEW MODERN POT LIGHTING, and to the addition of extra storage as well as the optimization of the floor plan, no detail has been overlooked in this exquisite home. Experience luxury living at its finest in this meticulously renovated gem at 72 Gleneagles Close. Schedule your private tour today and prepare to be captivated.
Location
Province AB
County Rocky View County
Zoning R-LD
Direction W
Rooms
Basement Full, Walk-Out To Grade
Interior
Interior Features Built-in Features, Double Vanity, High Ceilings, Kitchen Island, No Smoking Home, Open Floorplan, Pantry, Quartz Counters, Soaking Tub, Storage, Walk-In Closet(s)
Heating Forced Air
Cooling None
Flooring Carpet, Ceramic Tile, Hardwood
Fireplaces Number 2
Fireplaces Type Gas
Appliance Built-In Oven, Dishwasher, Garage Control(s), Induction Cooktop, Microwave, Range Hood, Refrigerator, Washer/Dryer
Laundry Upper Level
Exterior
Garage Double Garage Attached
Garage Spaces 2.0
Garage Description Double Garage Attached
Fence Fenced
Community Features Golf
Amenities Available Other
Roof Type Asphalt Shingle
Porch Deck
Lot Frontage 49.22
Parking Type Double Garage Attached
Total Parking Spaces 4
Building
Lot Description Back Yard, Close to Clubhouse, No Neighbours Behind, On Golf Course
Foundation Poured Concrete
Architectural Style 2 Storey
Level or Stories Two
Structure Type Stucco
Others
Restrictions None Known
Tax ID 84129701
Ownership Private
Read Less Info
Want to know what your home might be worth? Contact us for a FREE valuation!

Our team is ready to help you sell your home for the highest possible price ASAP
GET MORE INFORMATION




