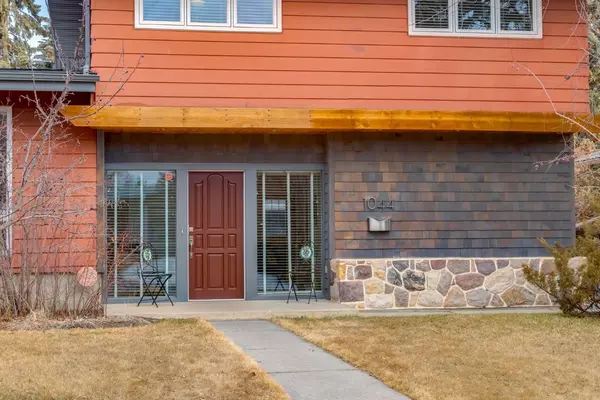For more information regarding the value of a property, please contact us for a free consultation.
Key Details
Sold Price $981,000
Property Type Single Family Home
Sub Type Detached
Listing Status Sold
Purchase Type For Sale
Square Footage 2,060 sqft
Price per Sqft $476
Subdivision Chinook Park
MLS® Listing ID A2115656
Sold Date 03/26/24
Style 4 Level Split
Bedrooms 4
Full Baths 2
Half Baths 1
Originating Board Calgary
Year Built 1962
Annual Tax Amount $4,639
Tax Year 2023
Lot Size 6,824 Sqft
Acres 0.16
Property Description
Welcome to your dream home nestled in the heart of Calgary's coveted Chinook Park. This charming 4-bedroom, 4-level split home wth over 2600+ sqft of living space offers the perfect blend of comfort, style, and functionality. Nestled in a tranquil neighbourhood, this property is ideal for families looking for ample space to thrive. Upon entering, you're greeted by a slate floor entrance, transitioning seamlessly into beautiful hardwood floors that span the entrance level and main floor. The entrance level family room provides an inviting space for relaxation and entertainment, while an adjacent office desk area offers a convenient spot for productivity and study. This level also offers a good size bedroom, 2 piece bath and a mudroom with plenty of storage, a heated tile floor ensures comfort even on chilly days, while double patio doors beckon you to step outside and enjoy the expansive patio and private backyard. Perfect for hosting gatherings or simply unwinding, this outdoor space is complemented by a double car garage, offering ample parking and storage. Ascending to the main floor, you'll be drawn to the vaulted ceilings that create an atmosphere of spaciousness and airiness. The traditional layout seamlessly integrates a large living room, where a stoned wood fireplace stands as the focal point, exuding warmth and character. Imagine cozying up here on cool evenings, creating cherished memories with loved ones. The adjacent dining room sets the stage for elegant meals and memorable gatherings, while the kitchen is equipped with skylights and a bay window that bathes the space in natural light, enhancing the warmth of the breakfast sitting area. On the upper level, you'll find two good-sized bedrooms, each adorned with hardwood floors, providing comfort and style. A well-appointed 4-piece bathroom serves these bedrooms, offering convenience and functionality for occupants and guests alike. The large master bedroom boasts its own ensuite for added privacy and luxury. The lower level of this home offers even more living space, with an additional family/rec room for leisure and entertainment. Whether you envision cozy movie nights or lively game gatherings, this versatile space can accommodate all your needs. Adjacent to the recreation room, an exercise or game area awaits, offering opportunities for staying active and having fun right at home. Convenience is key with a dedicated laundry room on the lower level, ensuring that household chores are tackled with ease. And for those with plenty of belongings to store, a large crawl space provides ample storage options, keeping your living areas clutter-free and organized. Conveniently located in a family-friendly neighbourhood, quiet street and walking distance to Rocky View Hospital, Chinook Park Elementary and Henry Wisewood High School. With easy access to major highways, commuting to the Rocky Mountains or downtown Calgary or beyond is a breeze.
Location
Province AB
County Calgary
Area Cal Zone S
Zoning R-C1
Direction S
Rooms
Basement Finished, Full
Interior
Interior Features Central Vacuum, No Animal Home, No Smoking Home, Quartz Counters, See Remarks, Skylight(s), Sump Pump(s), Vaulted Ceiling(s)
Heating Forced Air, Natural Gas
Cooling None
Flooring Carpet, Ceramic Tile, Hardwood, Vinyl Plank
Fireplaces Number 2
Fireplaces Type Gas, Wood Burning
Appliance Dishwasher, Garage Control(s), Garburator, Gas Range, Humidifier, Range Hood, Refrigerator, Washer/Dryer, Water Purifier, Water Softener, Window Coverings
Laundry In Basement
Exterior
Garage Double Garage Detached
Garage Spaces 2.0
Garage Description Double Garage Detached
Fence Fenced
Community Features Park, Playground, Schools Nearby, Shopping Nearby, Sidewalks, Street Lights, Tennis Court(s), Walking/Bike Paths
Roof Type Asphalt Shingle
Porch Patio
Lot Frontage 65.0
Parking Type Double Garage Detached
Exposure S
Total Parking Spaces 2
Building
Lot Description Back Lane, Back Yard, Fruit Trees/Shrub(s), Front Yard, Lawn, Landscaped, Level, Street Lighting
Foundation Poured Concrete
Architectural Style 4 Level Split
Level or Stories 4 Level Split
Structure Type Aluminum Siding ,Shingle Siding
Others
Restrictions None Known
Tax ID 82716391
Ownership Private
Read Less Info
Want to know what your home might be worth? Contact us for a FREE valuation!

Our team is ready to help you sell your home for the highest possible price ASAP
GET MORE INFORMATION




