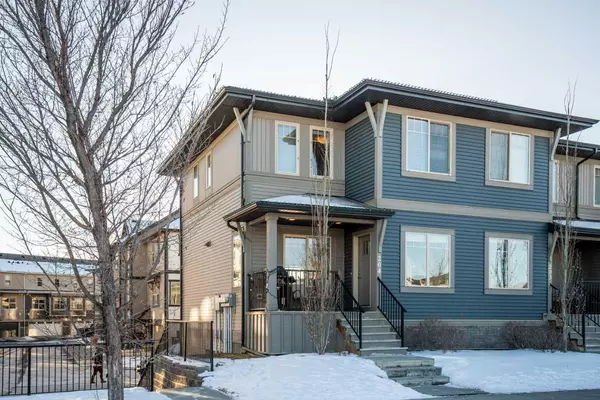For more information regarding the value of a property, please contact us for a free consultation.
Key Details
Sold Price $437,000
Property Type Townhouse
Sub Type Row/Townhouse
Listing Status Sold
Purchase Type For Sale
Square Footage 1,166 sqft
Price per Sqft $374
Subdivision Heartland
MLS® Listing ID A2107487
Sold Date 03/18/24
Style 2 Storey
Bedrooms 3
Full Baths 2
Half Baths 1
Condo Fees $316
Originating Board Calgary
Year Built 2017
Annual Tax Amount $2,046
Tax Year 2023
Property Description
Welcome to beautiful Heartland where you are located just down the road from the Bow River, walking paths, playgrounds and more. Furthermore, you are close to the mountains where there is crown land camping and plenty of hiking trails to explore! Come park your car in your heated double attached garage, walk into the door to be greeted by your laundry area and under the stairs storage for a coat area. When you walk up the stairs you will see your open floor plan with tons of natural light, brand new window coverings on your large north and south facing windows. You have a beautiful kitchen with SS appliances, granite countertops and a massive island where you can place up to four bar seats. When you head upstairs at the end of your day, you will see 2 healthy sized bedrooms and a large master bedroom with a 3pc ensuite and 45 sq.ft walk-in closet. These townhomes do not come on the market frequently but when they do they sell fast. Don't miss out on this wonderful home that is ready and waiting for its next family.
Location
Province AB
County Rocky View County
Zoning R-M
Direction N
Rooms
Basement Finished, Partial
Interior
Interior Features Granite Counters, No Smoking Home, Open Floorplan, Storage, Walk-In Closet(s)
Heating Forced Air
Cooling None
Flooring Carpet, Laminate
Appliance Dishwasher, Garage Control(s), Microwave Hood Fan, Refrigerator, Stove(s), Washer/Dryer Stacked, Window Coverings
Laundry In Basement
Exterior
Garage Double Garage Attached
Garage Spaces 2.0
Garage Description Double Garage Attached
Fence None
Community Features Park, Playground, Sidewalks, Street Lights, Walking/Bike Paths
Amenities Available Storage, Trash, Visitor Parking
Roof Type Asphalt Shingle
Porch Front Porch
Parking Type Double Garage Attached
Exposure N
Total Parking Spaces 2
Building
Lot Description Corner Lot, Landscaped
Foundation Poured Concrete
Architectural Style 2 Storey
Level or Stories Two
Structure Type Vinyl Siding
Others
HOA Fee Include Amenities of HOA/Condo,Insurance,Maintenance Grounds,Professional Management,Reserve Fund Contributions,Sewer,Snow Removal,Trash,Water
Restrictions None Known
Tax ID 84137662
Ownership Private
Pets Description Yes
Read Less Info
Want to know what your home might be worth? Contact us for a FREE valuation!

Our team is ready to help you sell your home for the highest possible price ASAP
GET MORE INFORMATION




