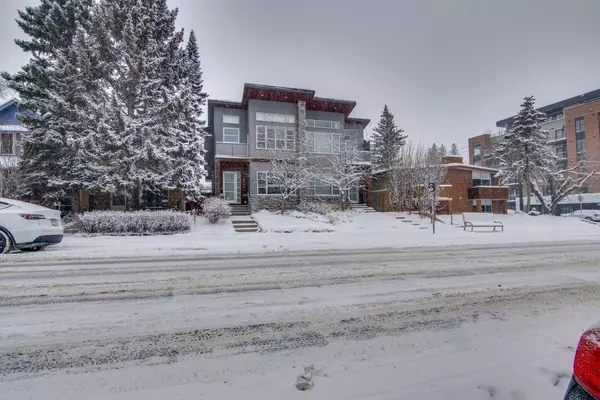For more information regarding the value of a property, please contact us for a free consultation.
Key Details
Sold Price $920,500
Property Type Single Family Home
Sub Type Semi Detached (Half Duplex)
Listing Status Sold
Purchase Type For Sale
Square Footage 2,104 sqft
Price per Sqft $437
Subdivision South Calgary
MLS® Listing ID A2111757
Sold Date 03/17/24
Style 2 Storey,Side by Side
Bedrooms 4
Full Baths 3
Half Baths 1
Originating Board Calgary
Year Built 2013
Annual Tax Amount $5,540
Tax Year 2023
Lot Size 3,121 Sqft
Acres 0.07
Property Description
*** OPEN HAUSE Sunday March 10, 1 to 4 pm.*** Welcome to this stunning two-storey half duplex nestled in the highly sought-after community of Calgary South. This impeccably designed home offers a blend of modern elegance and functionality, making it a must-see for discerning buyers.
As you step inside, you'll be greeted by a spacious living room adorned with a fireplace featuring a sleek glass tile surround and built-in shelving. The contemporary design continues into the kitchen, where you'll find modern fixtures, two-toned cabinetry, and grey quartz countertops complemented by a rectangular glass tile backsplash. Stainless steel appliances, including a gas cooktop stove, add both style and functionality to the space, while a cozy nook bathed in natural light offers the perfect spot for casual dining.
Upstairs, the second floor boasts vaulted ceilings, skylights, and two generously sized bedrooms, accompanied by a convenient laundry room complete with a sink and cabinetry. The luxurious master suite beckons with its airy vaulted ceiling and a spa-like ensuite featuring a jetted soaker tub, dual sinks, water closet, and a spacious shower with multi-body sprays.
Downstairs, the basement awaits with roughed-in in-floor heating, air conditioning, a Vacuuflo system, alarm, and sound system. Entertain with ease in the fabulous wet bar area, complete with ample storage and built-ins for media equipment. An additional bedroom and a four-piece bathroom complete this level, offering comfort and convenience for family and guests alike.
Conveniently located just minutes from downtown, Marda Loop, shopping, recreation facilities, transportation options, schools, and more, this home epitomizes the ideal urban lifestyle. Don't miss your chance to make this exceptional property your own and experience the best that Calgary has to offer.
Location
Province AB
County Calgary
Area Cal Zone Cc
Zoning R-C2
Direction S
Rooms
Basement Finished, Full
Interior
Interior Features Built-in Features, Kitchen Island, No Smoking Home, Pantry, Quartz Counters, Wet Bar
Heating Forced Air, Natural Gas
Cooling Other
Flooring Carpet, Ceramic Tile, Hardwood
Fireplaces Number 1
Fireplaces Type Gas, Glass Doors, See Remarks
Appliance Built-In Oven, Dishwasher, Dryer, Garage Control(s), Gas Cooktop, Microwave, Oven-Built-In, Range Hood, Refrigerator, Washer
Laundry Laundry Room
Exterior
Garage Double Garage Detached
Garage Spaces 2.0
Garage Description Double Garage Detached
Fence Fenced
Community Features None
Roof Type Asphalt Shingle
Porch Other
Lot Frontage 24.94
Parking Type Double Garage Detached
Total Parking Spaces 2
Building
Lot Description Back Lane, Back Yard, Landscaped, Other
Foundation Poured Concrete
Architectural Style 2 Storey, Side by Side
Level or Stories Two
Structure Type Concrete,Stone,Stucco,Wood Frame
Others
Restrictions Call Lister
Tax ID 83154804
Ownership Private
Read Less Info
Want to know what your home might be worth? Contact us for a FREE valuation!

Our team is ready to help you sell your home for the highest possible price ASAP
GET MORE INFORMATION




