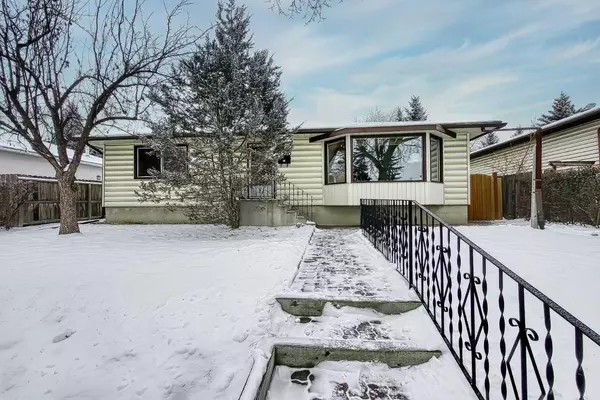For more information regarding the value of a property, please contact us for a free consultation.
Key Details
Sold Price $744,000
Property Type Single Family Home
Sub Type Detached
Listing Status Sold
Purchase Type For Sale
Square Footage 1,067 sqft
Price per Sqft $697
Subdivision West Hillhurst
MLS® Listing ID A2106693
Sold Date 03/16/24
Style Bungalow
Bedrooms 4
Full Baths 2
Originating Board Calgary
Year Built 1954
Annual Tax Amount $4,577
Tax Year 2023
Lot Size 5,468 Sqft
Acres 0.13
Property Description
Incredible opportunity to renovate the existing home or build on this 50' lot and create your dream home! Situated on a mature, tree lined street surrounded by multimillion dollar homes in the trendy community of Upper West Hillhurst. Offering 2,062 SF of living space, the main floor features hardwood flooring throughout, a front living and dining room, spacious kitchen with access to the backyard and 3 bedrooms which share a 4 piece bathroom. The basement is finished with a family room, den, laundry room, 4th bedroom, 4 piece bathroom and ample storage. A very large and private backyard (with single garage) gives an abundance of space for outdoor living and room to build an over-sized garage. Walking distance to the c-train and close proximity to the river, Kensington shops and restaurants, parks, schools and Foothills Hospital. Make your dreams a reality!
Location
Province AB
County Calgary
Area Cal Zone Cc
Zoning R-C1
Direction SW
Rooms
Basement Finished, Full
Interior
Interior Features Closet Organizers, Storage
Heating Forced Air, Natural Gas
Cooling None
Flooring Hardwood, Laminate, Linoleum
Fireplaces Number 1
Fireplaces Type Electric
Appliance Dishwasher, Dryer, Electric Stove, Range Hood, Refrigerator, Washer
Laundry In Basement
Exterior
Garage Alley Access, Garage Faces Rear, Single Garage Detached
Garage Spaces 1.0
Garage Description Alley Access, Garage Faces Rear, Single Garage Detached
Fence Fenced
Community Features Park, Playground, Schools Nearby, Shopping Nearby
Roof Type Asphalt Shingle
Porch Patio
Lot Frontage 49.94
Parking Type Alley Access, Garage Faces Rear, Single Garage Detached
Total Parking Spaces 1
Building
Lot Description Back Lane, Back Yard, Landscaped, Rectangular Lot, Treed
Foundation Poured Concrete
Architectural Style Bungalow
Level or Stories One
Structure Type Vinyl Siding,Wood Frame
Others
Restrictions None Known
Tax ID 83121965
Ownership Private
Read Less Info
Want to know what your home might be worth? Contact us for a FREE valuation!

Our team is ready to help you sell your home for the highest possible price ASAP
GET MORE INFORMATION




