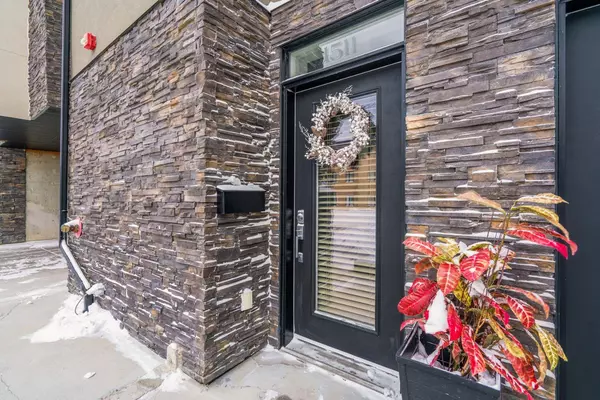For more information regarding the value of a property, please contact us for a free consultation.
Key Details
Sold Price $595,000
Property Type Townhouse
Sub Type Row/Townhouse
Listing Status Sold
Purchase Type For Sale
Square Footage 1,667 sqft
Price per Sqft $356
Subdivision Bankview
MLS® Listing ID A2110261
Sold Date 03/15/24
Style 2 Storey
Bedrooms 2
Full Baths 2
Half Baths 1
Condo Fees $702
Originating Board Calgary
Year Built 2014
Annual Tax Amount $2,720
Tax Year 2023
Property Description
Exceptional opportunity in Bankview! This immaculate modern townhome boasts 2 UNDERGROUND PARKING STALLS and over 1,600sf of living space that is functionally designed. Gorgeous open concept main floor with 9 foot ceilings that is perfect for entertaining. The modern finishing’s boast wide plank flooring throughout the entire home, upgraded fixtures, hardware and lighting throughout. Huge living room with more than enough space for a sectional couch and lots of seating. The kitchen consists of a huge island with waterfall quartz and undermount sink, stainless appliances including a gas range. The dining area is nestled in-between two walls of south facing windows allowing for plenty of natural light. Just outside the dining area there is a nice patio space complete with gas hookup perfect for summer relaxing. The main floor is completed with a pantry, storage closet and 2pce bathroom. Walking up to second level there are two generously sized bedrooms both with fabulous built-in wardrobes (one has a balcony overlooking the courtyard), and each with full ensuite bathrooms (4pce & 5pce) including heated floors. Please note, MONTHLY CONDO FEE’S INCLUDE EVERYTHING EXCEPT ELECTRICITY! Terrific value in a fabulous central location!
Location
Province AB
County Calgary
Area Cal Zone Cc
Zoning M-CG d111
Direction N
Rooms
Basement None
Interior
Interior Features Kitchen Island, No Smoking Home, Open Floorplan, Stone Counters
Heating In Floor, Natural Gas
Cooling None
Flooring Laminate, Tile
Appliance Dishwasher, Garage Control(s), Gas Range, Microwave, Microwave Hood Fan, Refrigerator, Satellite TV Dish, Washer/Dryer, Window Coverings
Laundry In Unit, Upper Level
Exterior
Garage Heated Garage, Parkade, Titled, Underground
Garage Description Heated Garage, Parkade, Titled, Underground
Fence Fenced
Community Features Park, Playground, Schools Nearby, Shopping Nearby, Street Lights
Amenities Available Other
Roof Type Asphalt Shingle
Porch Patio
Parking Type Heated Garage, Parkade, Titled, Underground
Total Parking Spaces 2
Building
Lot Description Low Maintenance Landscape
Foundation Poured Concrete
Architectural Style 2 Storey
Level or Stories Three Or More
Structure Type Stone,Stucco,Wood Frame
Others
HOA Fee Include Common Area Maintenance,Heat,Insurance,Professional Management,Reserve Fund Contributions,See Remarks,Sewer,Snow Removal,Water
Restrictions Board Approval,None Known
Ownership Private
Pets Description Restrictions, Yes
Read Less Info
Want to know what your home might be worth? Contact us for a FREE valuation!

Our team is ready to help you sell your home for the highest possible price ASAP
GET MORE INFORMATION




