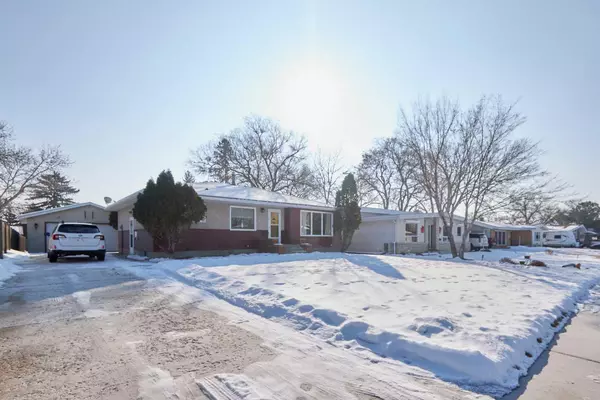For more information regarding the value of a property, please contact us for a free consultation.
Key Details
Sold Price $333,000
Property Type Single Family Home
Sub Type Detached
Listing Status Sold
Purchase Type For Sale
Square Footage 1,160 sqft
Price per Sqft $287
Subdivision Northeast Crescent Heights
MLS® Listing ID A2109209
Sold Date 03/12/24
Style Bungalow
Bedrooms 4
Full Baths 2
Originating Board Medicine Hat
Year Built 1963
Annual Tax Amount $2,650
Tax Year 2023
Lot Size 0.267 Acres
Acres 0.27
Property Description
LOCATION, LOCATION!! YOU’LL LOVE THE FANTASTIC, QUIET, NECH LOCATION OF THIS EXCELLENT HOME JUST MINUTES FROM NUMEROUS SCHOOLS! THIS 1160 sq ft BUNGALOW WITH 4 BDRMS (3 +1), 2 BATHS IS IN PRISTINE SHAPE & HAS A MASSIVE YARD! ! Perfect for families, empty nesters, or a great starter home and is close to walking trails, as well as schools (McCoy, St Francis, Webster Niblock and CHHS). There are not many yards this size, even with the 22X24 detached garage there is still tons of space in this amazing yard TO ADD ANOTHER GARAGE & RV parking and still have lots of room! The beautiful garden along the back even has special soil for growing veggies. It’s clear as soon as you enter, that this home has been well taken care of over the years and there are TONS OF WELL THOUGHT OUT CLOSETS & LOTS OF STORAGE OPTIONS! The Main floor features a spacious living room; functional kitchen and dining area (the closet in kitchen hallway is perfect for a pantry); good sized 4 pc bath; 3 bedrooms - including the Primary that offers a wall of closets and built in shelving, and more closets in hallway! Downstairs is the family room, an additional bedroom ( window needs to be made to egress to be legal), a 3 pc bath w/walk in shower, and the laundry room. Seller has been great with maintenance and the updates include: New furnace in 2014, New windows in Kitchen and bathroom in 2019, garage window in 2021, and NEW SHINGLES on the garage in 2021. The backyard is fenced, and features some wrought iron fencing and NEW VINYL FENCING (2023), underground sprinklers means easy care for the summer months. PRIDE OF OWNERSHIP SHOWS THROUGHOUT! A HUGE BONUS ARE THE FANTASTIC NEIGHBOURS!! Call today as this “GEM” WON’T LAST LONG!! ……
Location
Province AB
County Medicine Hat
Zoning R-LD
Direction NW
Rooms
Basement Finished, Full
Interior
Interior Features No Animal Home, No Smoking Home
Heating Forced Air
Cooling Central Air
Flooring Carpet, Laminate, Linoleum
Appliance Central Air Conditioner, Electric Stove, Microwave, Refrigerator, Washer/Dryer, Window Coverings
Laundry In Basement
Exterior
Garage Additional Parking, Alley Access, Double Garage Attached, Driveway, Garage Door Opener
Garage Spaces 2.0
Garage Description Additional Parking, Alley Access, Double Garage Attached, Driveway, Garage Door Opener
Fence Fenced
Community Features Schools Nearby, Walking/Bike Paths
Roof Type Asphalt Shingle
Porch Patio
Lot Frontage 59.0
Parking Type Additional Parking, Alley Access, Double Garage Attached, Driveway, Garage Door Opener
Total Parking Spaces 5
Building
Lot Description Back Lane, Few Trees, Irregular Lot
Foundation Poured Concrete
Architectural Style Bungalow
Level or Stories One
Structure Type Stucco,Wood Siding
Others
Restrictions None Known
Tax ID 83506224
Ownership Private
Read Less Info
Want to know what your home might be worth? Contact us for a FREE valuation!

Our team is ready to help you sell your home for the highest possible price ASAP
GET MORE INFORMATION




