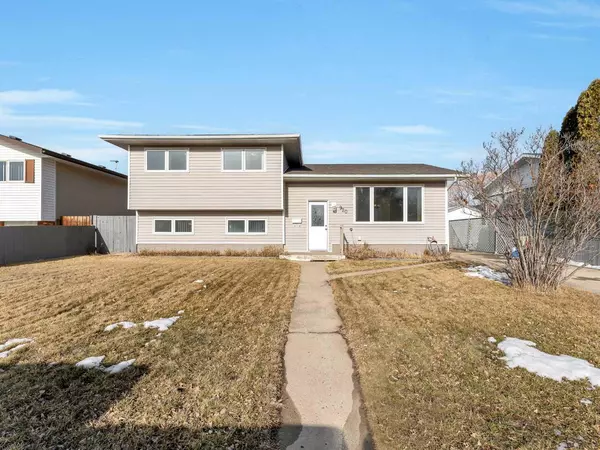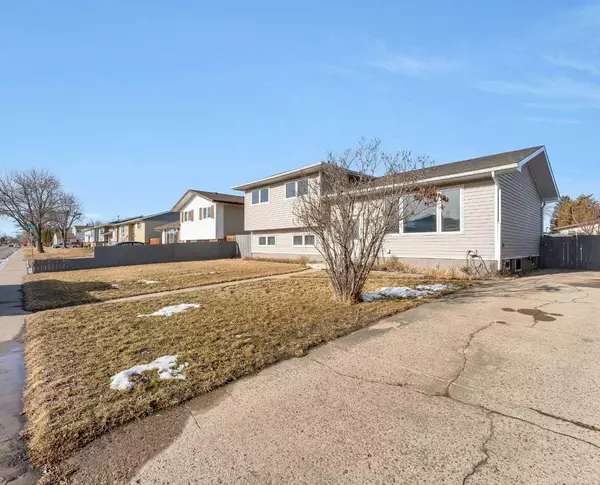For more information regarding the value of a property, please contact us for a free consultation.
Key Details
Sold Price $320,000
Property Type Single Family Home
Sub Type Detached
Listing Status Sold
Purchase Type For Sale
Square Footage 1,151 sqft
Price per Sqft $278
Subdivision Northeast Crescent Heights
MLS® Listing ID A2109205
Sold Date 03/11/24
Style 4 Level Split
Bedrooms 5
Full Baths 2
Originating Board Medicine Hat
Year Built 1976
Annual Tax Amount $2,197
Tax Year 2023
Lot Size 7,476 Sqft
Acres 0.17
Property Description
Welcome to this inviting 4-level split home, warmly updated to offer a welcoming ambiance. Boasting five bedrooms—three on the upper level and two on the lower level—this residence provides ample space for a growing family. With two well-appointed bathrooms, convenience meets comfort. The main floor has a great open concept foot print with a formal entry, living room and lovely kitchen with a centre island offering seating. The entire home has natural light that creates an airy vibe no matter where you are choosing to spend your time. The lower level offers the secondary living space, bedroom and bathroom. The basement houses the final bedroom, loads of storage and laundry. Step into the large backyard off your kitchen and dining space, a perfect retreat for outdoor activities and relaxation. Fully fenced with a good size deck and lower walk out access into the home for additional convenience. The paved front parking adds practicality to this charming property. Discover the ideal blend of modern comfort and classic charm in this thoughtfully upgraded home.
Location
Province AB
County Medicine Hat
Zoning R-LD
Direction NE
Rooms
Basement Finished, Full
Interior
Interior Features Kitchen Island, Storage, Vinyl Windows
Heating Forced Air
Cooling Central Air
Flooring Carpet, Laminate, Linoleum
Appliance Central Air Conditioner, Dishwasher, Microwave, Refrigerator, Stove(s), Washer/Dryer, Window Coverings
Laundry In Basement
Exterior
Garage Driveway, Off Street
Garage Description Driveway, Off Street
Fence Fenced
Community Features None
Roof Type Asphalt Shingle
Porch Deck
Lot Frontage 59.81
Parking Type Driveway, Off Street
Total Parking Spaces 1
Building
Lot Description Back Lane, Lawn, Level, Street Lighting, Underground Sprinklers
Foundation Poured Concrete
Architectural Style 4 Level Split
Level or Stories 4 Level Split
Structure Type Mixed
Others
Restrictions None Known
Tax ID 83494941
Ownership Private
Read Less Info
Want to know what your home might be worth? Contact us for a FREE valuation!

Our team is ready to help you sell your home for the highest possible price ASAP
GET MORE INFORMATION




